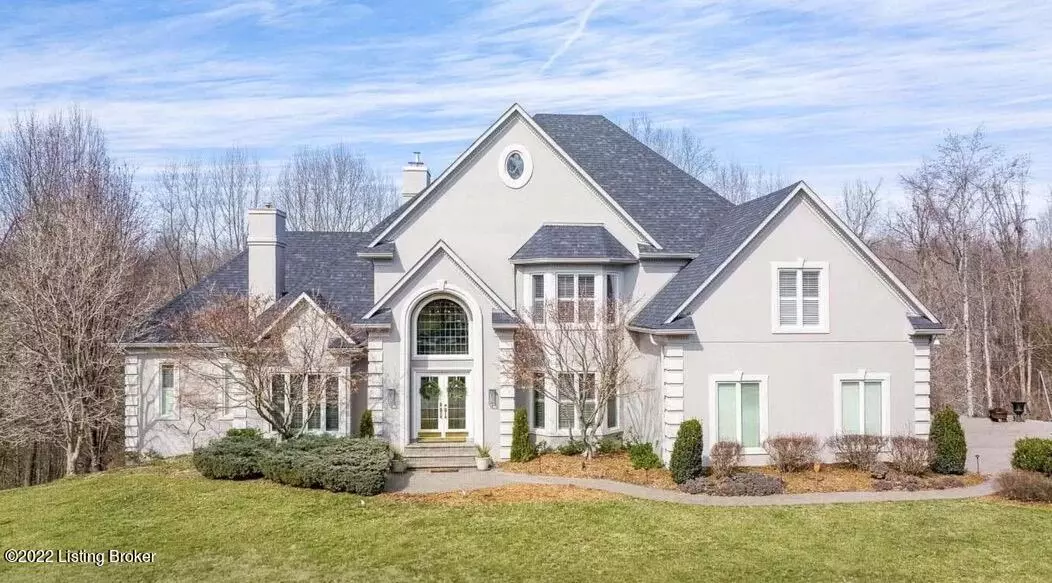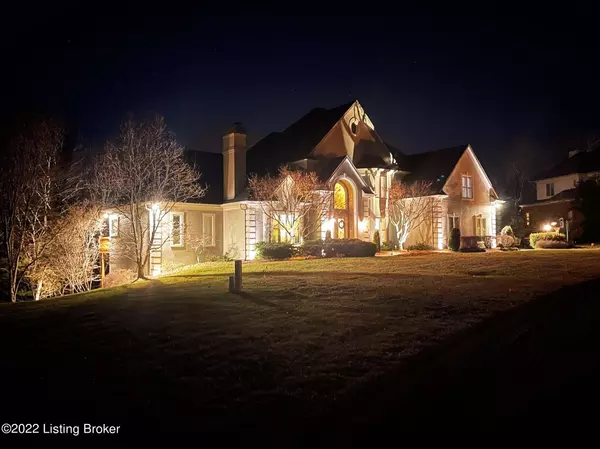$1,025,000
$1,050,000
2.4%For more information regarding the value of a property, please contact us for a free consultation.
6 Beds
5 Baths
6,853 SqFt
SOLD DATE : 05/31/2022
Key Details
Sold Price $1,025,000
Property Type Single Family Home
Sub Type Single Family Residence
Listing Status Sold
Purchase Type For Sale
Square Footage 6,853 sqft
Price per Sqft $149
Subdivision Hunting Creek Estates
MLS Listing ID 1610681
Sold Date 05/31/22
Bedrooms 6
Full Baths 4
Half Baths 1
HOA Fees $210
HOA Y/N Yes
Abv Grd Liv Area 4,588
Originating Board Metro Search (Greater Louisville Association of REALTORS®)
Lot Size 1.530 Acres
Acres 1.53
Property Description
***Spectacular home with many updates in Hunting Creek Estates*** You will love the privacy of this home on a 1.5 acre lot and wooded backyard surrounding the swimming pool and two level deck. The are too many updates to mention. From the time you step foot in the front door you will be wowed. The cozy study is right off the two story foyer and includes a beautiful fireplace that makes for a great office or reading room. The large wall of windows in the living room makes for an excellent view of the expansive deck which overlooks the in ground pool and private woods. ***Spectacular home with many updates in Hunting Creek Estates*** You will love the privacy of this home on a 1.5 acre lot and wooded backyard surrounding the swimming pool and two level deck. The are too many updates to mention. BE SURE TO SEE ATTACHED LIST. From the time you step foot in the front door you will be wowed. The cozy study is right off the two story foyer and includes a beautiful fireplace that makes for a great office or reading room. The large wall of windows in the living room makes for an excellent view of the expansive deck which overlooks the in ground pool and private woods.
The gourmet kitchen includes stainless steel appliances, new quartz counter tops and backsplash, sink with cutting board, and under cabinet lighting. The primary suite connects to back deck via french doors. Primary and all other baths include new lighting. The walkout basement feels like a separate home in itself with family area, kitchen, bedroom, office, gym, golf room and an additional room that is currently being used as a bedroom. PLEASE NOTE THAT ALL EQUIPMENT INCLUDING FLOORING IN GOLF ROOM ARE SUBJECT TO A SPONSORSHIP SO WILL NOT BE LEFT IN HOME. This is a must see! Be sure to see pictures.
Location
State KY
County Jefferson
Direction US Hwy 42 to Covered Bridge Rd to Westover Dr to Chestnut Hill to Cedar Ridge.
Rooms
Basement Walkout Finished
Interior
Heating Forced Air, Natural Gas
Cooling Central Air
Fireplaces Number 3
Fireplace Yes
Exterior
Exterior Feature Pool - In Ground, Porch, Deck
Parking Features Entry Side
Garage Spaces 3.0
Fence None
View Y/N No
Roof Type Shingle
Garage Yes
Building
Lot Description See Remarks, Wooded
Story 2
Foundation Poured Concrete
Structure Type Sythentic Stucco,Wood Frame
Schools
School District Jefferson
Read Less Info
Want to know what your home might be worth? Contact us for a FREE valuation!

Our team is ready to help you sell your home for the highest possible price ASAP

Copyright 2024 Metro Search, Inc.







