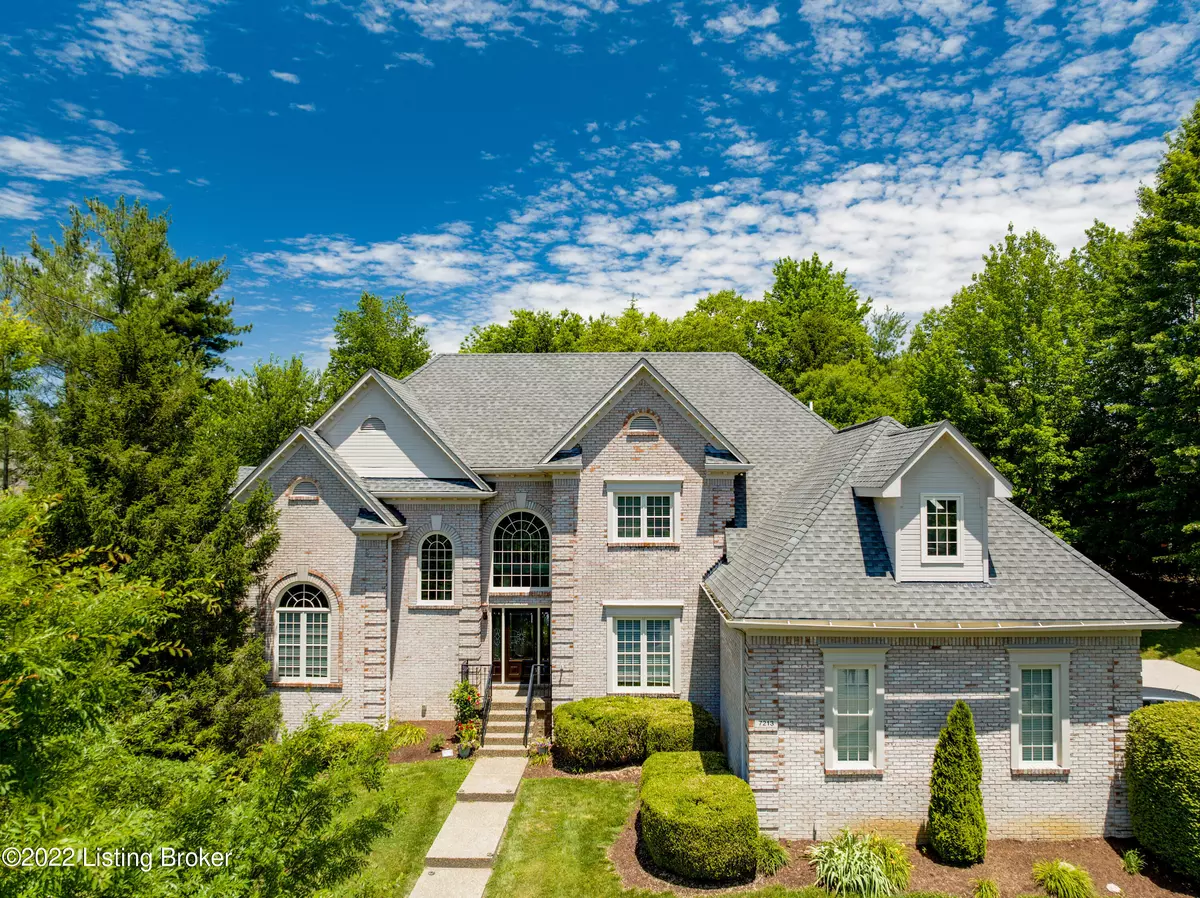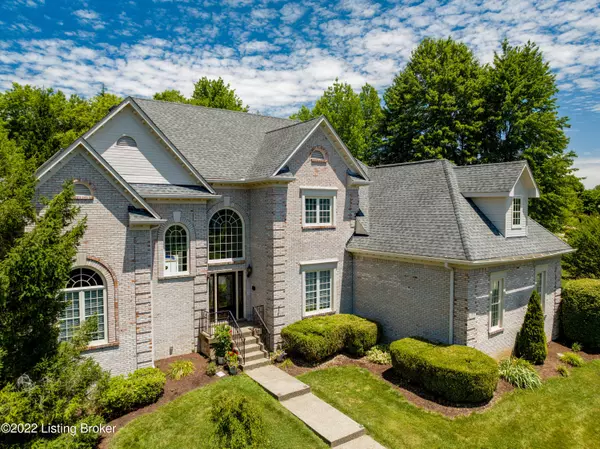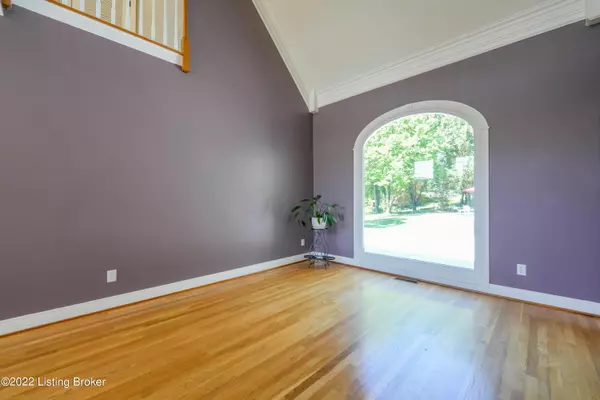$765,000
$759,999
0.7%For more information regarding the value of a property, please contact us for a free consultation.
5 Beds
5 Baths
6,329 SqFt
SOLD DATE : 07/27/2022
Key Details
Sold Price $765,000
Property Type Single Family Home
Sub Type Single Family Residence
Listing Status Sold
Purchase Type For Sale
Square Footage 6,329 sqft
Price per Sqft $120
Subdivision Estates Of Hunting Creek
MLS Listing ID 1614329
Sold Date 07/27/22
Bedrooms 5
Full Baths 4
Half Baths 1
HOA Fees $200
HOA Y/N Yes
Abv Grd Liv Area 4,229
Originating Board Metro Search (Greater Louisville Association of REALTORS®)
Year Built 1993
Lot Size 0.880 Acres
Acres 0.88
Property Description
This home is located in the Estates of Hunting Creek. A spacious foyer greets you and allows for sight lines throughout the home and attention-grabbing details pop-up throughout the first level, such as the elegant chandelier and stately columns. The great room is spacious and bright with tall ceilings and this space is also open to the kitchen. The functionality of the eat-in-kitchen will please the cook in your life with it's triple ovens, ample cabinet storage, endless counter space and a large dining area that allows for loved ones to gather while the chef is at work. The first-floor owner's suite is located in the left wing of the home and has a large bathroom and walk-in-closet. Attached to the owner's suite is a designated office or den. The second level houses three bedrooms and two full baths, available for family and guest to stay comfortably. The second floor offers a unique space outfitted with slanted ceiling and skylights that is perfect as in-home office or kid's playroom. The walkout lower level has an expansive living room with a built-in bar complete with a dishwasher, full-sized Refrigerator, and is plumbed for a downstairs washer and dryer in the utility room-- easily capable of becoming an in-law suite. The lower level is open and bright with a designated media space. The backyard is an oasis with a glassed in Florida Room with 3 sets of sliding doors and a beautiful custom deck that leads to the in-ground pool. Recent updates include: Recent carpeting throughout the 2d floor. Updated Jack and Jill bathroom as well as single suite bathroom update. Main floor furnace replaced in Spring 2021, New Pool Liner and cover Spring 2021 and New roof in the process of being installed. The fenced backyard has trees, trees, and more trees --- enjoy the privacy! Close to schools, shopping, all the upscale shops at The Paddocks, the airport, and it's a just a 15-minute scenic drive down River Road to downtown.
Location
State KY
County Jefferson
Direction I-71 to US HWY 42; Right onto Covered Bridge Rd; Right on Westover; Left on Doe Crest Ct.
Rooms
Basement Walkout Finished
Interior
Heating Forced Air, Natural Gas
Cooling Central Air
Fireplaces Number 1
Fireplace Yes
Exterior
Exterior Feature Pool - In Ground, Deck
Parking Features Attached, Entry Side
Garage Spaces 3.0
Fence Partial
View Y/N No
Roof Type Shingle
Garage Yes
Building
Lot Description Corner, Covt/Restr, Level
Story 2
Foundation Poured Concrete
Structure Type Brk/Ven
Schools
School District Jefferson
Read Less Info
Want to know what your home might be worth? Contact us for a FREE valuation!

Our team is ready to help you sell your home for the highest possible price ASAP

Copyright 2024 Metro Search, Inc.







