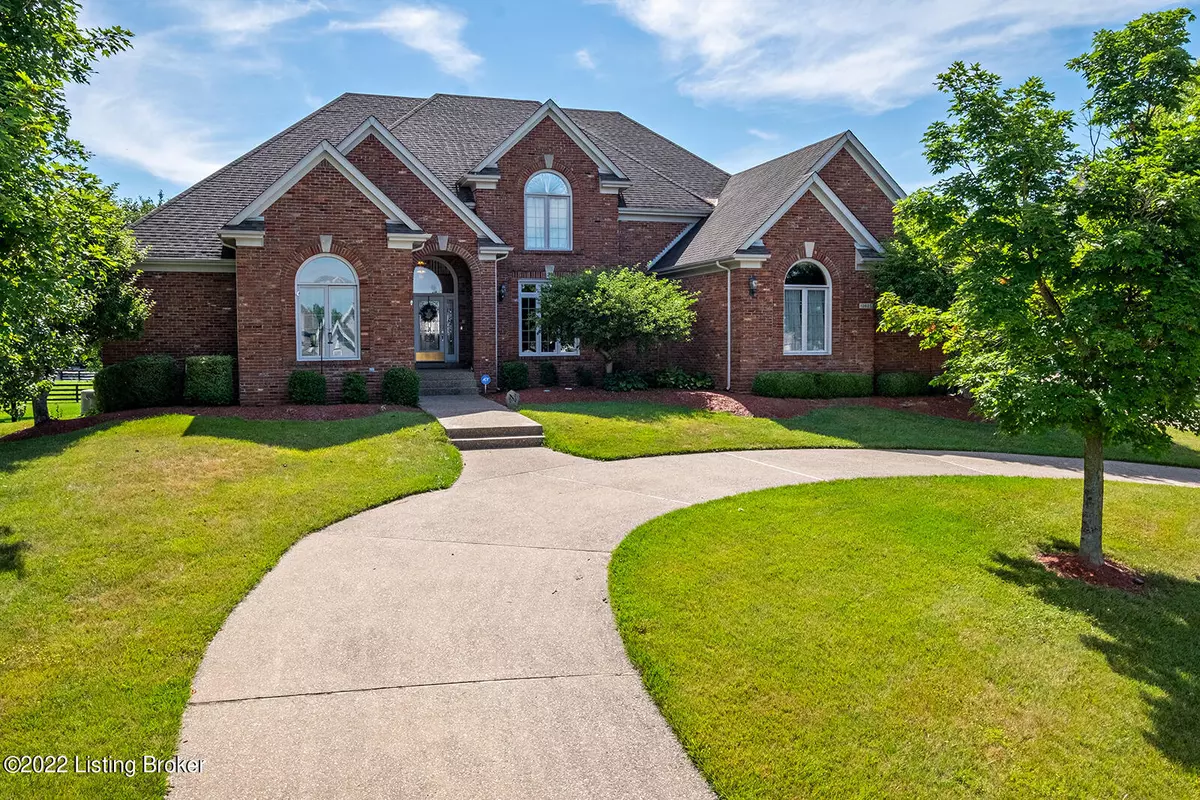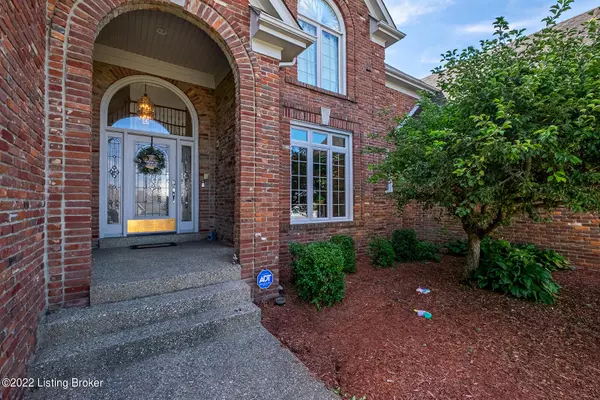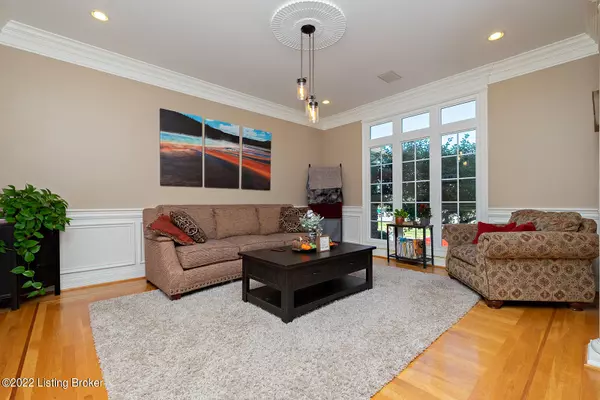$815,000
$840,000
3.0%For more information regarding the value of a property, please contact us for a free consultation.
5 Beds
6 Baths
6,098 SqFt
SOLD DATE : 08/04/2022
Key Details
Sold Price $815,000
Property Type Single Family Home
Sub Type Single Family Residence
Listing Status Sold
Purchase Type For Sale
Square Footage 6,098 sqft
Price per Sqft $133
Subdivision Hillcrest
MLS Listing ID 1615928
Sold Date 08/04/22
Bedrooms 5
Full Baths 4
Half Baths 2
HOA Fees $1,458
HOA Y/N Yes
Abv Grd Liv Area 3,593
Originating Board Metro Search (Greater Louisville Association of REALTORS®)
Year Built 1998
Lot Size 0.530 Acres
Acres 0.53
Property Description
Gorgeous home in the Hillcrest neighborhood, in Oldham County in Prospect! This all brick, 1.5 story home is on a half an acre and offers a pull through driveway, a beautiful front entry, and a 3-car attached garage. The foyer is very bright and open with a grand staircase to the second floor. The front door lets in lots of light, especially the beautiful Palladian window. The dining room is open and spacious, great for entertaining, and offers lovely wainscotting, hardwood flooring and crown molding. The living room includes more extra tall doors/windows leading to the back deck, a vaulted ceiling, built-in shelving and cabinetry, and a brick fireplace. The kitchen is spacious offering an eat-in area, breakfast bar, a handy office nook, a wine fridge, beautiful cabinetry, granite counter countertops, a garden window, stainless steel appliances, and glass backsplash. There is also an office on the first floor with tons of built-in shelves, sliding pocket doors, and a huge bright window. The first floor Primary Bedroom includes trey ceilings, access to the back deck, and a large ensuite bathroom and soaking tub and shower. There is also a huge walk-in closet in the ensuite and extra long double vanity. The laundry is also located on the first floor and offers tons of cabinet space for storage. The second floor offers a large landing area and 3 large sized bedrooms, all with big closets, and 2 full bathrooms, 1 being a jack and jill style. The basement offers lots of square footage and features a charming wood bar area with wood built-in shelving, and small sink. The family room is massive and includes a fireplace, and a theater area! There is also a bedroom, another full bathroom, and another room, great for an office or craft room. There is a half bathroom in the basement and a storage room with a big safe and lots of wine storage. The back yard is amazing and offers a large deck area off the kitchen with a screened in porch and a gazebo. The lower patio is covered and offers much more space. There is also a half basketball court! This home has so much to offer, come see it for yourself today!
Location
State KY
County Oldham
Direction US Hwy 42 to Hillcrest Pkwy, right on Ridgemoor Dr.
Rooms
Basement Walkout Finished
Interior
Heating Forced Air, Natural Gas
Cooling Central Air
Fireplaces Number 2
Fireplace Yes
Exterior
Exterior Feature Tennis Court, Patio, Screened in Porch, Deck
Parking Features Entry Side, Driveway
Garage Spaces 3.0
Fence Other, Full
View Y/N No
Roof Type Shingle
Garage Yes
Building
Lot Description Covt/Restr, Sidewalk
Story 1
Foundation Poured Concrete
Structure Type Brk/Ven
Schools
School District Oldham
Read Less Info
Want to know what your home might be worth? Contact us for a FREE valuation!

Our team is ready to help you sell your home for the highest possible price ASAP

Copyright 2024 Metro Search, Inc.







