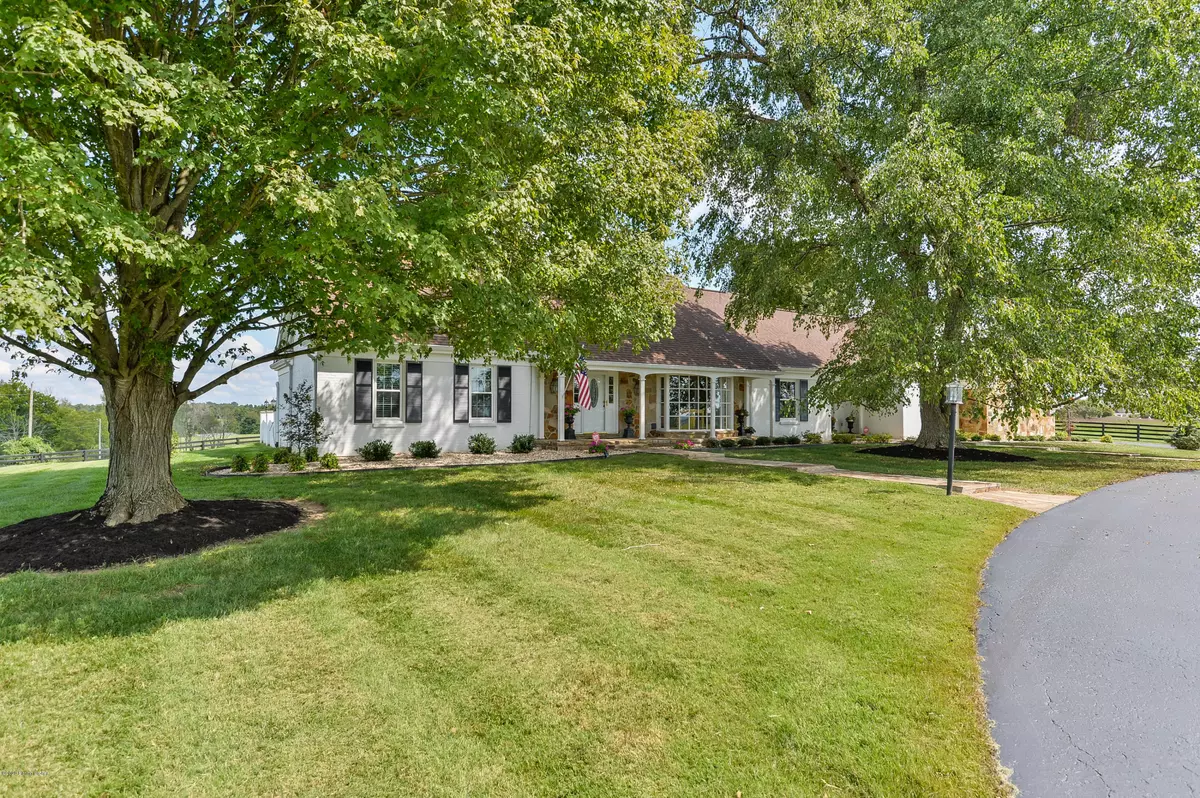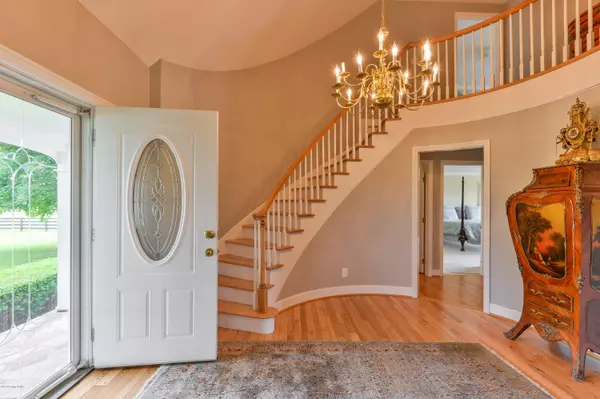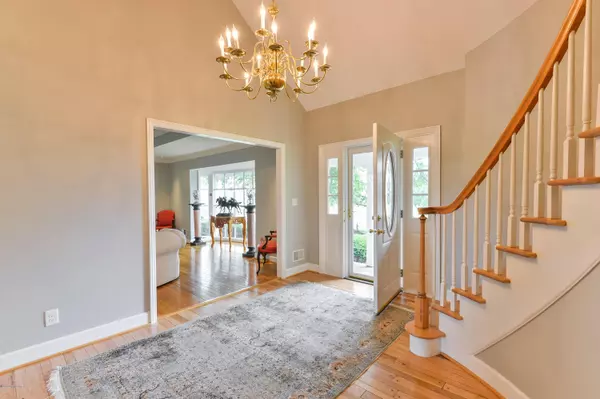$641,900
$641,900
For more information regarding the value of a property, please contact us for a free consultation.
4 Beds
5 Baths
6,481 SqFt
SOLD DATE : 01/29/2021
Key Details
Sold Price $641,900
Property Type Single Family Home
Sub Type Single Family Residence
Listing Status Sold
Purchase Type For Sale
Square Footage 6,481 sqft
Price per Sqft $99
Subdivision Paramont Estates
MLS Listing ID 1569192
Sold Date 01/29/21
Bedrooms 4
Full Baths 3
Half Baths 2
HOA Fees $1,968
HOA Y/N Yes
Abv Grd Liv Area 4,369
Originating Board Metro Search (Greater Louisville Association of REALTORS®)
Year Built 1977
Lot Size 2.650 Acres
Acres 2.65
Property Description
Escape to scenic and cherished Oldham County where the award-winning North Oldham County schools, the top school district in the state, are located within five minutes of the equestrian community of Paramont Estates. This exclusive community provides many events and activities and includes The Club at Paramont Estates, which is a members-only premium fitness and recreational facility. Indoors is a heated pool, fitness center, basketball court, sauna and a clubhouse with a fully equipped kitchen for special events. Outdoors, fish in the large spring fed stocked lake, kayak and paddle boat on the water, play tennis or pickle ball, hike the nature trail and for horse lovers, enjoy the large horse barn, riding ring and stables. Overlooking gently rolling fields in the middle of a 1,300 acre horse farm, this custom-built home offers a pastoral setting and is situated on 2.6 acres. Traditional elements define this home. The dramatic two-story entry hall opens to a formal living room and dining room finished with hardwood flooring. The recently remodeled eat-in kitchen has loads of custom maple cabinetry with soft close drawers, gorgeous granite and stainless-steel appliances that include double ovens. It opens to the back patio overlooking the beautiful lawn and into the spacious family room. It features a first-floor primary bedroom suite remodeled in 2015 with an enormous dressing room with custom closets and a center island with drawers. The bathroom has double vanities, travertine tile flooring and a jetted tub and shower. The first floor also includes a powder room and newly remodeled mudroom and laundry room. The second story has 3 bedrooms, 2 full baths and a large bonus room that currently serves as a home office and a fitness room. In the lower level you'll find an impressive brick wet bar, fireplace, half bathroom, Tennessee flagstone clad wall, antique Portuguese cork wall paper, a fireplace, a dance floor, a wine cellar and plenty of storage. It is an amazing home, built for entertaining. This home has everything, including 3 fireplaces, 3.5 car garage, a new roof, new landscaping, first floor master and so many updates and character. Paramont Estates is a collection of 140 plus custom homes surrounding a picturesque quarry and the horses of Paramont Farm. This hidden gem offers a relaxed community with a resort-like atmosphere.
Location
State KY
County Oldham
Direction US Highway 42 to Paramont Estates
Rooms
Basement Finished
Interior
Heating Electric, Forced Air, Heat Pump
Cooling Central Air, Heat Pump
Fireplaces Number 3
Fireplace Yes
Exterior
Exterior Feature Tennis Court, Patio, Porch
Parking Features Entry Side
Garage Spaces 3.0
Fence Wood
View Y/N No
Roof Type Shingle
Garage Yes
Building
Lot Description Easement, Cleared
Story 2
Foundation Poured Concrete
Structure Type Wood Frame,Brick,Stone
Read Less Info
Want to know what your home might be worth? Contact us for a FREE valuation!

Our team is ready to help you sell your home for the highest possible price ASAP

Copyright 2024 Metro Search, Inc.







