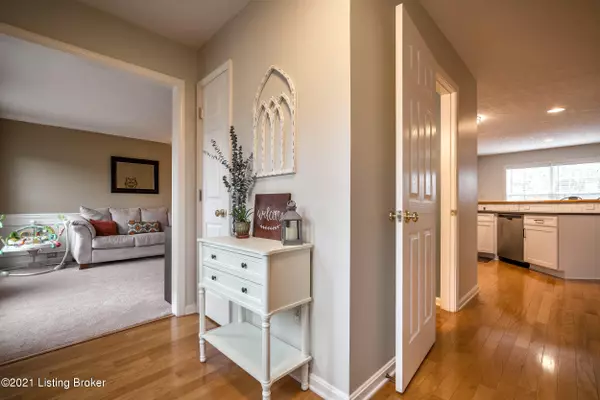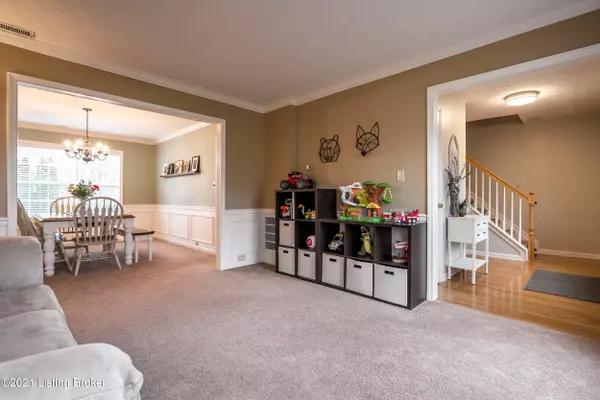$270,000
$275,000
1.8%For more information regarding the value of a property, please contact us for a free consultation.
3 Beds
3 Baths
1,810 SqFt
SOLD DATE : 02/16/2021
Key Details
Sold Price $270,000
Property Type Single Family Home
Sub Type Single Family Residence
Listing Status Sold
Purchase Type For Sale
Square Footage 1,810 sqft
Price per Sqft $149
Subdivision Wolf Trace
MLS Listing ID 1576939
Sold Date 02/16/21
Bedrooms 3
Full Baths 2
Half Baths 1
HOA Fees $260
HOA Y/N Yes
Abv Grd Liv Area 1,810
Originating Board Metro Search (Greater Louisville Association of REALTORS®)
Year Built 2000
Lot Size 9,583 Sqft
Acres 0.22
Property Description
This BEAUTIFUL 3 bedroom, 2.5 bath home in the popular Wolf Trace subdivision in PROSPECT, offers a traditional floorplan while also incorporating an easy-flowing open concept. Immediately upon entering the foyer, you are greeted to gleaming oak hardwood floors that continue on into the kitchen & family room. The front living room, which owners are currently using as a playroom, flows nicely into the dining room, where both rooms feature picture frame styled wainscoting, crown moulding, fresh paint & loads of natural light. The owners did an amazing KITCHEN REMODEL. New QUARTZ countertops are complemented by a TEAK hardwood butcher bar raised countertop, subway tiled backsplash, a new kitchen sink & faucet. New cabinet doors were built, installed & painted, while all the frames were . . . resurfaced & painted. The eat-in kitchen also features an oversized walk-in pantry and a laundry room, conveniently hidden behind 2 French doors off of the breakfast room. To make entertaining easy, the kitchen opens up into the family room, which showcases a vaulted ceiling and a wood-burning fireplace with a floor-to-ceiling brick surround & raised hearth. A half-bathroom with a recently added shiplap accent wall completes the first floor. Upstairs you will find the spacious owner's suite/primary bedroom that boasts a vaulted ceiling, an ensuite bathroom and a walk-in closet. There are also 2 more bedrooms & a full bathroom on the 2nd floor. In the upstairs hallway, there is attic access with secured floorboards that provide ample storage. The owners love spending time outside on their recently renovated back deck, where they replaced all the deck boards, added railing, a planter box & bench seating. For an added bonus, the owners are offering a 1 YR HOME WARRANTY! You can't beat this home's location in Prospect, where it's convenient to restaurants, shopping, the Norton Commons YMCA, Norton Brownsboro Hospital, Paddock Shops, I-265, I-71 and so much more! Call today for your private showing and/or watch the 3D Virtual tour!
Location
State KY
County Jefferson
Direction I-265/Gene Snyder to HWY 22 North. Left on Chamberlain Ln. Go past the roundabout at Norton Commons. Turn left onto Chanteclair into neighborhood, turn left on Waveland Cir and home is on the left.
Rooms
Basement None
Interior
Heating Forced Air, Natural Gas
Cooling Central Air
Fireplaces Number 1
Fireplace Yes
Exterior
Exterior Feature Patio, Deck
Parking Features Attached, Entry Front, Driveway
Garage Spaces 2.0
Fence None
View Y/N No
Roof Type Shingle
Garage Yes
Building
Lot Description Sidewalk, Level
Story 2
Foundation Concrete Blk, Slab
Structure Type Brk/Ven,Vinyl Siding
Schools
School District Jefferson
Read Less Info
Want to know what your home might be worth? Contact us for a FREE valuation!

Our team is ready to help you sell your home for the highest possible price ASAP

Copyright 2024 Metro Search, Inc.







