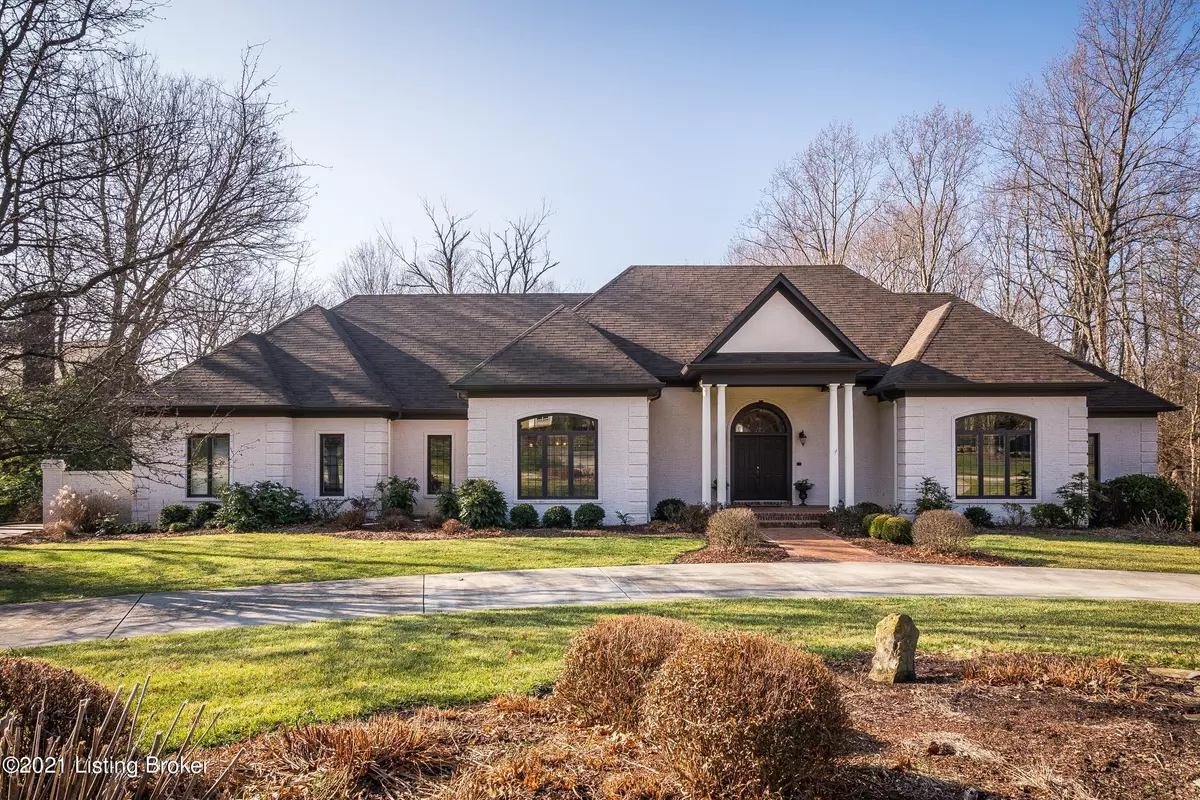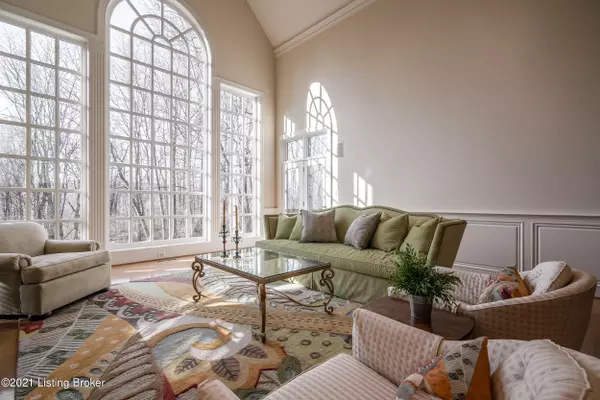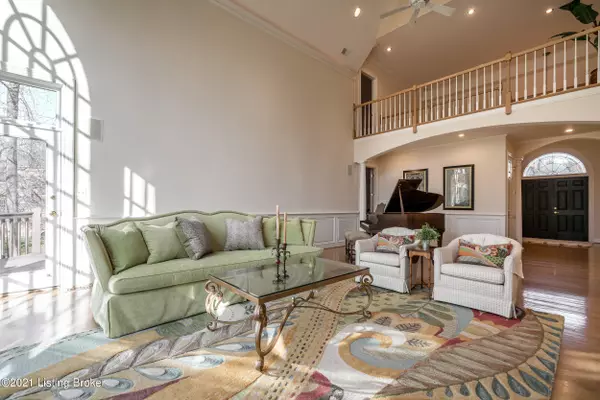$875,000
$850,000
2.9%For more information regarding the value of a property, please contact us for a free consultation.
6 Beds
5 Baths
6,223 SqFt
SOLD DATE : 02/25/2021
Key Details
Sold Price $875,000
Property Type Single Family Home
Sub Type Single Family Residence
Listing Status Sold
Purchase Type For Sale
Square Footage 6,223 sqft
Price per Sqft $140
Subdivision Estates Of Hunting Creek
MLS Listing ID 1577677
Sold Date 02/25/21
Bedrooms 6
Full Baths 4
Half Baths 1
HOA Fees $200
HOA Y/N Yes
Abv Grd Liv Area 4,519
Originating Board Metro Search (Greater Louisville Association of REALTORS®)
Year Built 1992
Lot Size 1.130 Acres
Acres 1.13
Property Description
Fabulous Estates of Hunting Creek home with curb appeal galore. As Spring approaches, you will enjoy the large gunite swimming pool surrounded by lush landscaping and a large private tree- lined backyard. The two-story great room's grand Palladian window looks out over an acre of tree tops and wildlife. The floor to ceiling stacked stone fireplace is a stunning focal point to this spectacular room. The gleaming hardwood floors and natural light add to the ambiance of the main living area. The eat-in kitchen has custom cabinets, granite countertops, large breakfast island, and custom fitted pantry and planning desk. There is a butler's pantry and large dining room for entertaining. The open floor plan continues with a year-round sunroom that offers additional living space, cozy fireplace, a wall of windows and a gorgeous view. The primary bedroom has a trey ceiling, plenty of windows overlooking the backyard and access to the deck. The updated bathroom features a magnificent shower, double vanities with granite countertops, a soaking tub and a custom designed closet. Off of the bedroom is a conveniently located library or office, perfect for "at home officing". There is a large laundry room and a powder bath, completing the first floor. The second floor is accessed from the main foyer or from the back staircase and includes three additional bedrooms, all with plenty of closet space and two full baths. One bedroom has its own en-suite bath. Both bathrooms have been professionally updated with stylish decor. The lower walk out level has two additional bedrooms and another updated full bath. There is a media area, billiard area and a wet bar/kitchenette. Additionally, there is a wonderful exercise room. The large storage area has a "dark room" that could be used as a wine cellar. The circular driveway adds to the curb appeal of this home. Complete with 3 car garage and many updates and upgrades. Please see complete list. Hunting Creek Country Club is an optional choice for golf, swim, tennis, clubhouse, dining and many other activities. Make this house your home!
Location
State KY
County Jefferson
Direction Hwy 42 to Covered Bridge Rd. right on Westover, right on Chestnut Hill, right on Cedar Ridge Ct. to house
Rooms
Basement Walkout Finished
Interior
Heating Forced Air, Natural Gas
Cooling Central Air
Fireplaces Number 2
Fireplace Yes
Exterior
Exterior Feature Tennis Court, Pool - In Ground, Porch, Deck
Parking Features Entry Side
Garage Spaces 3.0
Fence Other
View Y/N No
Roof Type Shingle
Garage Yes
Building
Lot Description Cul De Sac, Cleared, Wooded
Story 2
Foundation Poured Concrete
Structure Type Brk/Ven
Schools
School District Jefferson
Read Less Info
Want to know what your home might be worth? Contact us for a FREE valuation!

Our team is ready to help you sell your home for the highest possible price ASAP

Copyright 2024 Metro Search, Inc.







