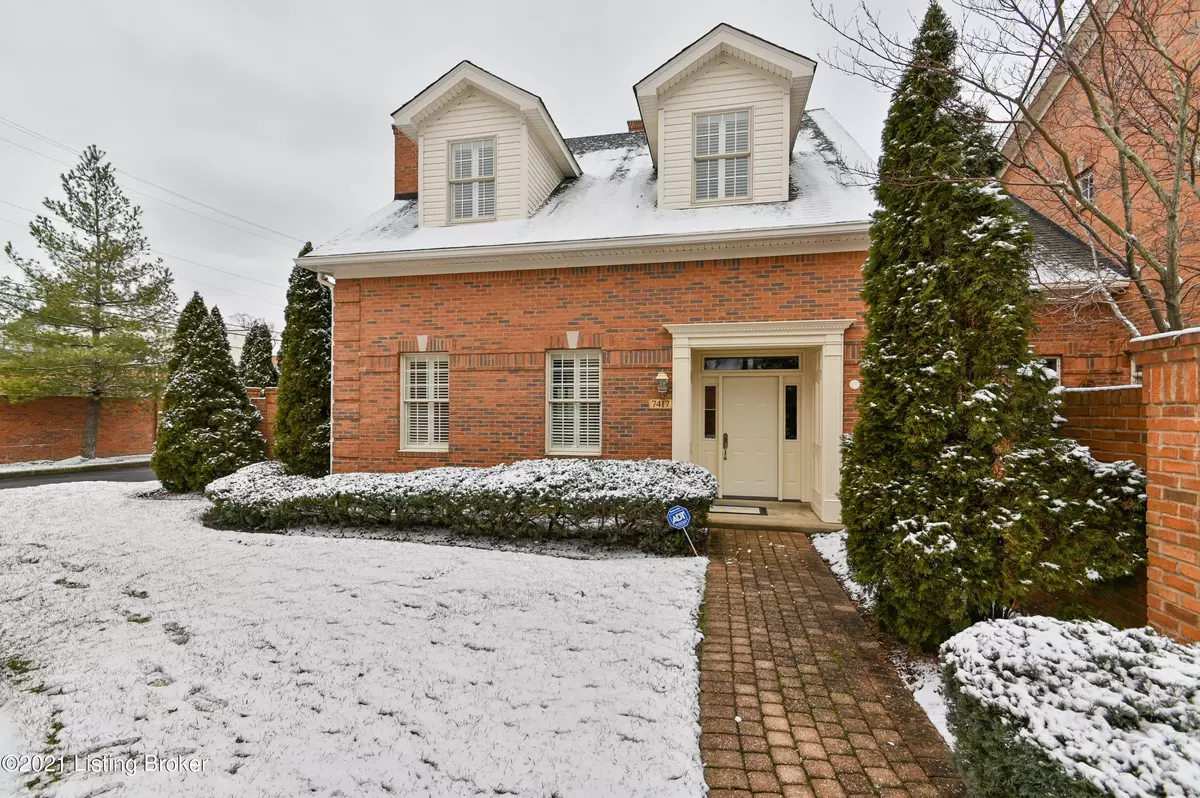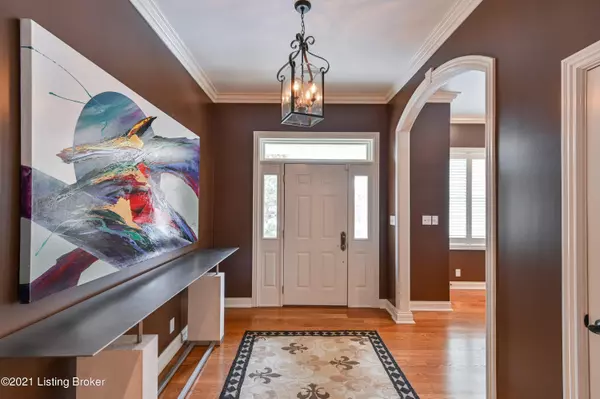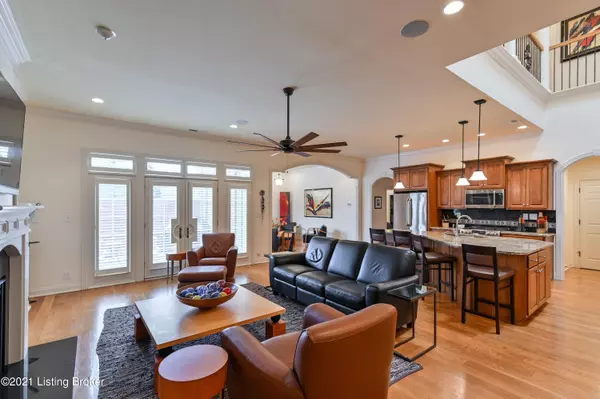$449,000
$449,000
For more information regarding the value of a property, please contact us for a free consultation.
3 Beds
3 Baths
3,708 SqFt
SOLD DATE : 03/22/2021
Key Details
Sold Price $449,000
Property Type Condo
Sub Type Condominium
Listing Status Sold
Purchase Type For Sale
Square Footage 3,708 sqft
Price per Sqft $121
Subdivision Smithfield Greene
MLS Listing ID 1578507
Sold Date 03/22/21
Bedrooms 3
Full Baths 2
Half Baths 1
HOA Fees $4,680
HOA Y/N Yes
Abv Grd Liv Area 3,708
Originating Board Metro Search (Greater Louisville Association of REALTORS®)
Year Built 2009
Property Description
This stunning condominium in Smithfield Greene is conveniently located off of River Road in the hub of Prospect. Looking for a low maintenance lifestyle where you can walk to the grocery and restaurants from this quiet community . This well designed home features open and spacious rooms with a stunning floor plan with hardwood floors throughout most of the first floor. A formal entry hall welcomes guests flanked by a formal dining room with a gas fireplace. Down the main hall an open staircase adds dramatic flair and light to the inviting great room highlighted by a second fireplace flanked by bookcases. The great room opens to the gourmet kitchen featuring granite countertops, stainless appliance, gas stove, and large island with counter seating. A service counter with a wine cooler is located between the kitchen and the living area. A second gathering area on the opposite end of the kitchen is a great transitional space for additional seating or dining space. A door from this space leads outside to a private brick patio. The first floor primary bedroom is ideal for living on one floor including a spacious bath with double bowl vanity and walk-in closet. A separate laundry room is located just inside the unit from the two car garage and a powder room completes the first floor space. Upstairs are two large bedroom each with generous closet space and a shared bath. An upstairs office is an ideal spot to work overlooking the open hallway. There is also a large finished storage room on the second floor. A truly wonderful unit in a desirable location.
Location
State KY
County Jefferson
Direction US Hwy 42 or River Road to Timberwood Drive to Smithfield Greene.
Rooms
Basement None
Interior
Heating Forced Air, Natural Gas
Cooling Central Air
Fireplaces Number 2
Fireplace Yes
Laundry In Unit
Exterior
Exterior Feature Patio
Parking Features Attached, Entry Rear
Garage Spaces 2.0
Fence Privacy, Brick
View Y/N No
Roof Type Shingle
Garage Yes
Building
Lot Description Sidewalk
Story 1
Foundation Slab, Poured Concrete
Structure Type Brk/Ven
Schools
School District Jefferson
Read Less Info
Want to know what your home might be worth? Contact us for a FREE valuation!

Our team is ready to help you sell your home for the highest possible price ASAP

Copyright 2024 Metro Search, Inc.







