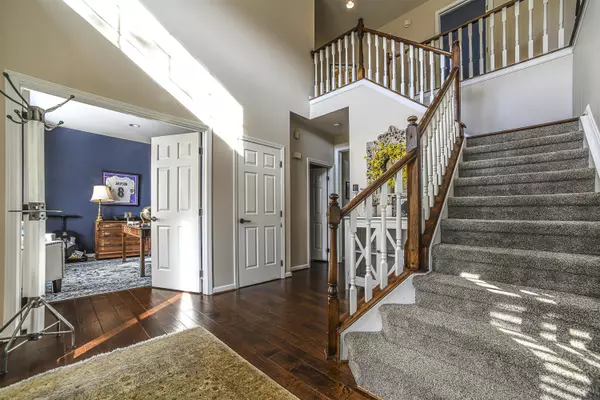$660,000
$629,900
4.8%For more information regarding the value of a property, please contact us for a free consultation.
5 Beds
4 Baths
4,505 SqFt
SOLD DATE : 07/23/2021
Key Details
Sold Price $660,000
Property Type Single Family Home
Sub Type Single Family Residence
Listing Status Sold
Purchase Type For Sale
Square Footage 4,505 sqft
Price per Sqft $146
Subdivision Paramont Estates
MLS Listing ID 1583864
Sold Date 07/23/21
Bedrooms 5
Full Baths 3
Half Baths 1
HOA Fees $2,496
HOA Y/N Yes
Abv Grd Liv Area 3,286
Originating Board Metro Search (Greater Louisville Association of REALTORS®)
Year Built 1999
Lot Size 0.680 Acres
Acres 0.68
Property Description
Grace & sophistication with a little southern charm thrown in! Immaculately cared for home in prestigious Paramont Estates. Owners have done many updates since purchasing this home, including all new granite, new GE Profile appliances, gas range, Zepher hood, commercial Kohler faucet, (2 dishwashers in kitchen) Advantium technology microwave, GE frig with Keurig attachment, updated paint throughout, updated master bath, hall bath and much more. First and 2nd floor feature all wood flooring. The basement wet bar has an oven and a frig. New double looped invisible fence.
This a a LOT of home for the money, in great condition in an amazing development. The amenities of Paramont are fantastic, pool, clubhouse, showers, work out facility, tennis, walking trails. CALL TODAY! Lower patio feature a commercial grade outdoor heater, there is back up generator wired into electrical panel, full yard irrigation. Too much to list here, come see for yourself all this home has to offer.
Location
State KY
County Oldham
Direction Hwy 42 turn right onto Paramont Way - house is just past club house on the right
Rooms
Basement Walkout Finished
Interior
Heating Natural Gas
Cooling Central Air
Fireplaces Number 1
Fireplace Yes
Exterior
Exterior Feature Tennis Court, Patio, Deck
Garage Spaces 3.0
Fence Other
View Y/N No
Roof Type Shingle
Garage Yes
Building
Lot Description Covt/Restr, Cleared
Story 2
Foundation Poured Concrete
Structure Type Aluminum Siding,Wood Frame,Brick,Vinyl Siding
Schools
School District Oldham
Read Less Info
Want to know what your home might be worth? Contact us for a FREE valuation!

Our team is ready to help you sell your home for the highest possible price ASAP

Copyright 2024 Metro Search, Inc.







