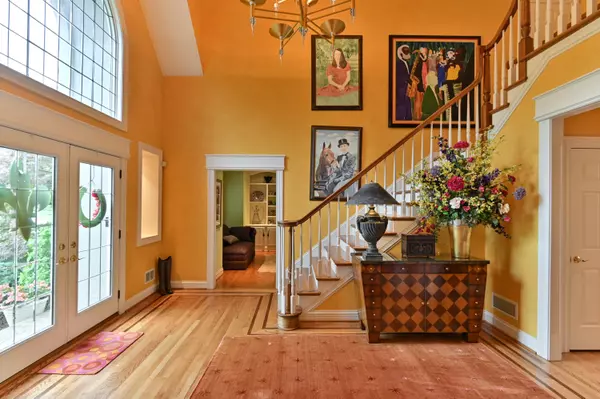$880,000
$880,000
For more information regarding the value of a property, please contact us for a free consultation.
5 Beds
5 Baths
6,853 SqFt
SOLD DATE : 06/30/2021
Key Details
Sold Price $880,000
Property Type Single Family Home
Sub Type Single Family Residence
Listing Status Sold
Purchase Type For Sale
Square Footage 6,853 sqft
Price per Sqft $128
Subdivision Hunting Creek Estates
MLS Listing ID 1585342
Sold Date 06/30/21
Bedrooms 5
Full Baths 4
Half Baths 1
HOA Fees $200
HOA Y/N Yes
Abv Grd Liv Area 4,588
Originating Board Metro Search (Greater Louisville Association of REALTORS®)
Year Built 1995
Lot Size 1.530 Acres
Acres 1.53
Property Description
This outstanding home is surrounded by mature landscaping and sits on 1.5 acres on a quiet cul-de-sac in the Estates of Hunting Creek. The back of the home looks out onto the lush woodlands, providing privacy and serenity to the pool and decks. You'll find many options for gracious outdoor entertaining here with access to outdoor ''rooms'' from the first floor and the walkout lower level. Upon entering the welcoming foyer, you'll find custom millwork, striking ceiling details, gleaming hardwood floors and a massive Palladian window showcasing the surrounding vista views. The well-planned eat-in kitchen boasts an abundance of cabinets, granite countertops, stainless appliances and light-filled casual dining area. There are beautiful views from this first floor primary suite that opens onto the deck and offers a lux ensuite bathroom with dual vanities and walk-in closet. You'll find three spacious bedrooms on the second floor, one with a sitting room and ensuite bath. The lower level is perfect for entertaining as well, offering a large family room with fireplace and wet bar that opens onto the deck and leads to the delightful Gunite pool. You'll also find another bedroom and full bath, office space, workout room and flex room. Add to all this a three car garage and you have the perfect home for you to begin making your memories in.
Location
State KY
County Jefferson
Direction US HWY 42 to Covered Bridge Road to Westover Drive to Chestnut Hill to street (Cedar Ridge) Home is on the right.
Rooms
Basement Walkout Finished
Interior
Heating Forced Air, Natural Gas
Cooling Central Air
Fireplaces Number 3
Fireplace Yes
Exterior
Exterior Feature See Remarks, Pool - In Ground
Garage Spaces 3.0
Fence Full
View Y/N No
Roof Type Shingle
Garage Yes
Building
Lot Description Cul De Sac, See Remarks, Wooded
Story 2
Foundation Poured Concrete
Structure Type Other/NA,Wood Frame
Schools
School District Jefferson
Read Less Info
Want to know what your home might be worth? Contact us for a FREE valuation!

Our team is ready to help you sell your home for the highest possible price ASAP

Copyright 2024 Metro Search, Inc.







