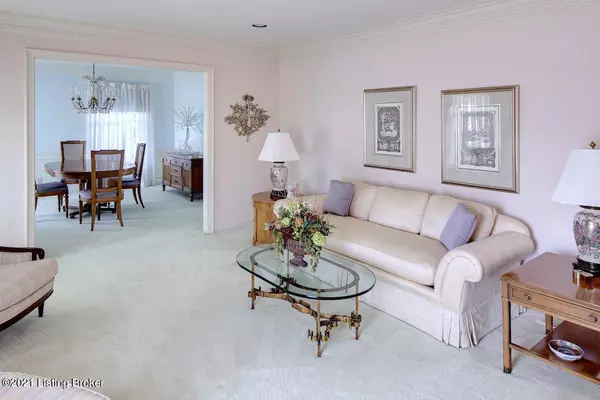$525,000
$537,500
2.3%For more information regarding the value of a property, please contact us for a free consultation.
4 Beds
5 Baths
4,096 SqFt
SOLD DATE : 07/29/2021
Key Details
Sold Price $525,000
Property Type Single Family Home
Sub Type Single Family Residence
Listing Status Sold
Purchase Type For Sale
Square Footage 4,096 sqft
Price per Sqft $128
Subdivision Hurstbourne
MLS Listing ID 1589811
Sold Date 07/29/21
Bedrooms 4
Full Baths 4
Half Baths 1
HOA Y/N No
Abv Grd Liv Area 2,756
Originating Board Metro Search (Greater Louisville Association of REALTORS®)
Year Built 1975
Lot Size 0.500 Acres
Acres 0.5
Property Description
Traditional brick 4 bedroom 4 ½ bath two story in Hurstbourne sitting on large well landscaped private lot on a quiet cul-de-sac close to Hurstbourne Country Club. First floor or second floor primary suites, both with updated bathrooms. Formal living room, dining room, family room with a fireplace, built-in bookcases and wet bar, large eat-in kitchen, laundry and guest bathroom complete the first floor. The second floor has 3 additional bedrooms and 2 full bathrooms.The basement is finished with a second family room with fireplace, built-in bookcases and wet bar, exercise room, home office, den/craft room with walk-in closet, full bathroom and an outside entrance. Being a former Homerama house there were extras included a screened in porch, brick patio, central vac, crown molding and a 3-car garage.
Location
State KY
County Jefferson
Direction Hurstbourne Pkwy to Seaton Springs Pkwy., right on Dennington Dr., right on Hatherleigh, right on Laugton Ln.
Rooms
Basement Partially Finished, Outside Entry
Interior
Heating Heat Pump
Cooling Central Air, Heat Pump
Fireplaces Number 2
Fireplace Yes
Exterior
Exterior Feature Patio, Screened in Porch, Porch
Garage Attached, Entry Side
Garage Spaces 3.0
Fence Electric
View Y/N No
Roof Type Shingle
Garage Yes
Building
Lot Description Cul De Sac, Level
Story 2
Foundation Poured Concrete
Structure Type Brk/Ven
Schools
School District Jefferson
Read Less Info
Want to know what your home might be worth? Contact us for a FREE valuation!

Our team is ready to help you sell your home for the highest possible price ASAP

Copyright 2024 Metro Search, Inc.







