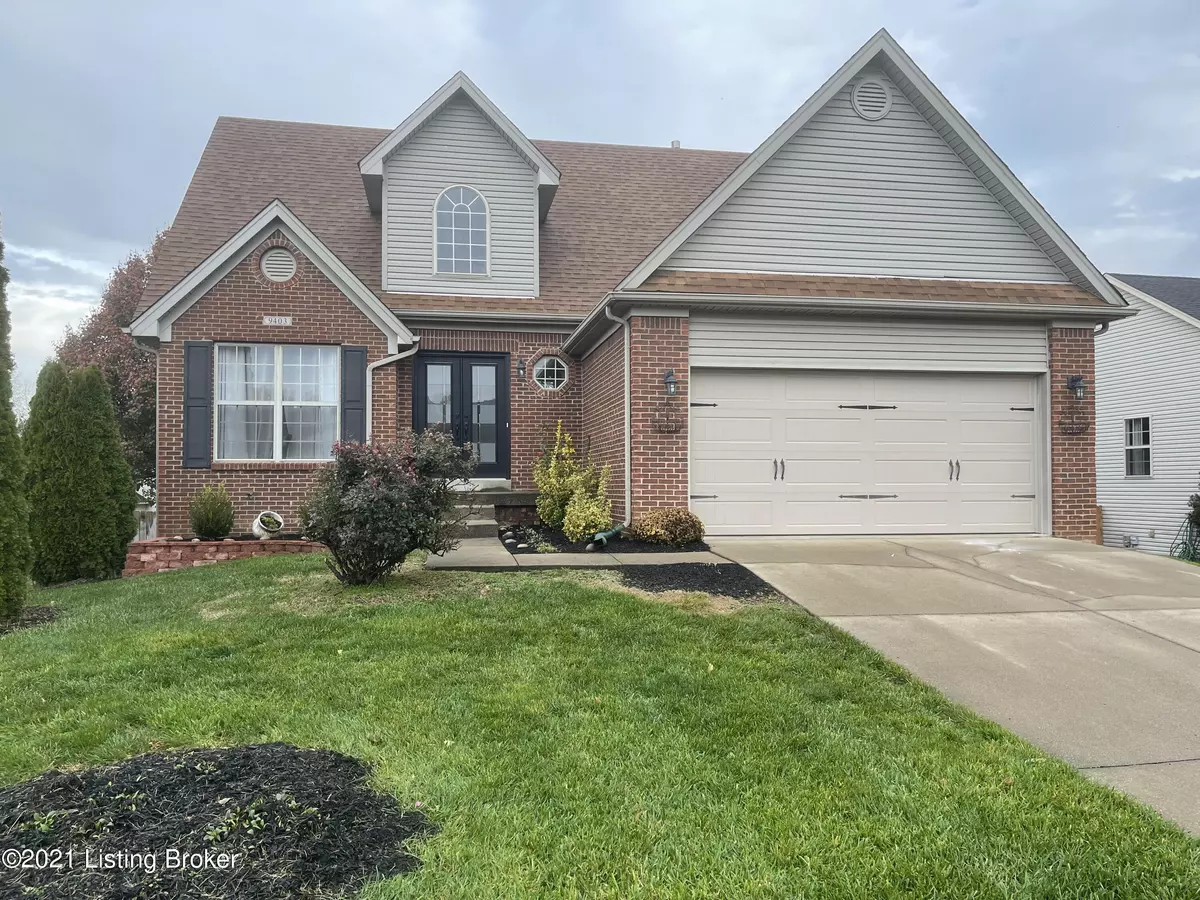$335,000
$335,000
For more information regarding the value of a property, please contact us for a free consultation.
3 Beds
3 Baths
2,676 SqFt
SOLD DATE : 02/03/2022
Key Details
Sold Price $335,000
Property Type Single Family Home
Sub Type Single Family Residence
Listing Status Sold
Purchase Type For Sale
Square Footage 2,676 sqft
Price per Sqft $125
Subdivision Wolf Trace
MLS Listing ID 1601133
Sold Date 02/03/22
Bedrooms 3
Full Baths 2
Half Baths 1
HOA Fees $260
HOA Y/N Yes
Abv Grd Liv Area 1,585
Originating Board Metro Search (Greater Louisville Association of REALTORS®)
Year Built 2002
Lot Size 9,147 Sqft
Acres 0.21
Property Description
Welcome to this beautiful and well maintained one owner home located in the desirable Wolf Trace subdivision. This home is a one and a half story walk-out. Main floor consists of primary bedroom with en-suite, great room with wood burning fireplace and vaulted ceiling that opens up to the kitchen and 2nd floor, dining room with wainscot and crown molding, 1/2 bath, and laundry room. Updates (to name a few) include laminate kitchen cabinets, granite counter tops, under & upper cabinet lighting, tiled back splash, hardwood floors throughout the main floor, new lighting and flooring in the 2 full baths, and ceiling fans in bedrooms and great room. En-suite off primary bedroom has a double sink vanity, walk-in shower, whirlpool tub, water closet and walk-in closet. There is a private covered deck off the kitchen that includes lighting and an outdoor fan to form it's own little oasis. A new double-front door just installed adds a contemporary touch to the home. 2nd floor has 2 nice sized bedrooms, full bath, new carpet, and a storage area. A full finished basement is great for entertaining with access to a large covered patio that opens up to a nice sized fenced in back yard. Pool table to remain. All kitchen appliances to remain. Backyard just recently power seeded. Seller offering a home warranty. Please see full list of home improvements under document tab
Location
State KY
County Jefferson
Direction Chamberlain Lane to subdivision. Two rights to street.
Rooms
Basement Walkout Finished
Interior
Heating Forced Air
Cooling Central Air
Fireplaces Number 1
Fireplace Yes
Exterior
Exterior Feature Patio, Deck
Parking Features Attached
Garage Spaces 2.0
Fence Privacy, Electric
View Y/N No
Roof Type Shingle
Garage Yes
Building
Lot Description Cul De Sac, Easement, Sidewalk
Story 2
Structure Type Brk/Ven,Vinyl Siding
Schools
School District Jefferson
Read Less Info
Want to know what your home might be worth? Contact us for a FREE valuation!

Our team is ready to help you sell your home for the highest possible price ASAP

Copyright 2024 Metro Search, Inc.







