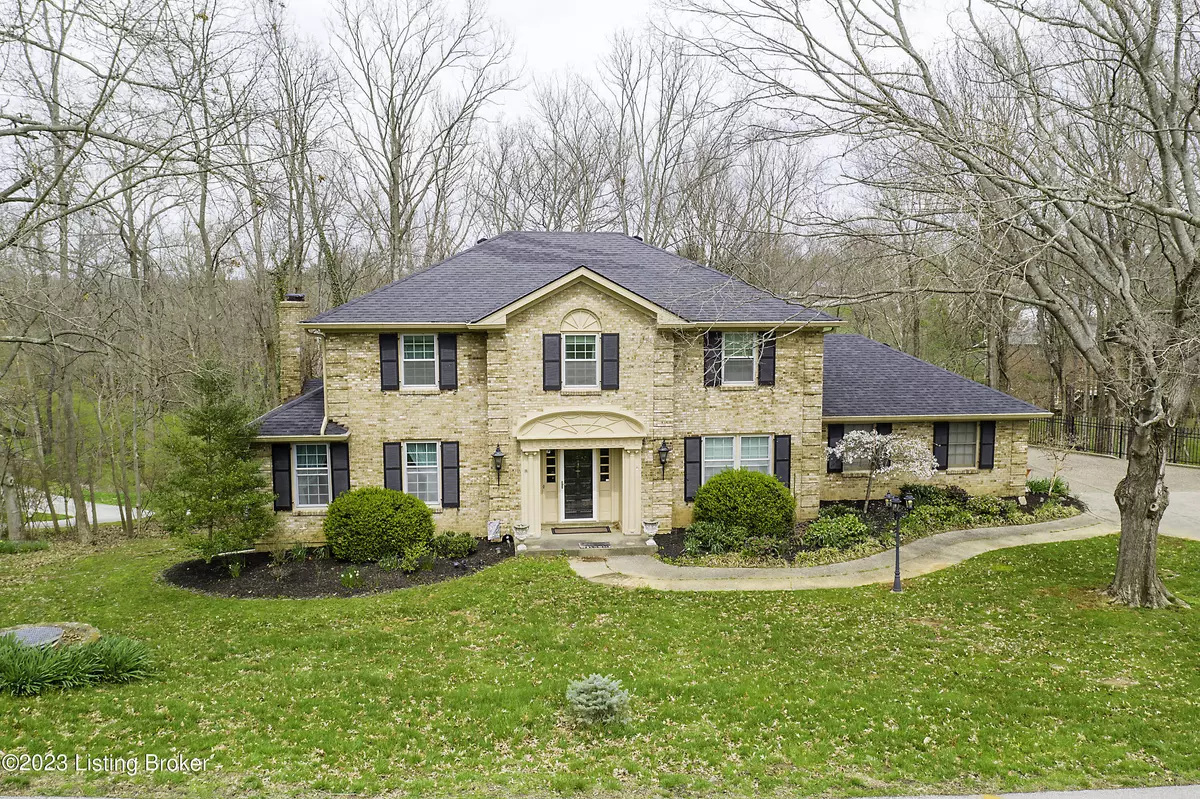$530,000
$550,000
3.6%For more information regarding the value of a property, please contact us for a free consultation.
5 Beds
4 Baths
3,976 SqFt
SOLD DATE : 02/21/2023
Key Details
Sold Price $530,000
Property Type Single Family Home
Sub Type Single Family Residence
Listing Status Sold
Purchase Type For Sale
Square Footage 3,976 sqft
Price per Sqft $133
Subdivision Hunting Creek
MLS Listing ID 1629783
Sold Date 02/21/23
Bedrooms 5
Full Baths 2
Half Baths 2
HOA Y/N No
Abv Grd Liv Area 2,894
Originating Board Metro Search (Greater Louisville Association of REALTORS®)
Year Built 1970
Lot Size 0.830 Acres
Acres 0.83
Property Description
Welcome Home to TALLWOOD in HUNTING CREEK neighborhood! Hansom, Traditional, brick walkout two story. Colonial with 2 masonry fireplaces, hardwoods throughout, and large .83 acre wooded, play ready yard. Inviting Entry Foyer, with dbl closets, lovely Formal Dining Room (13x15) and Living Room, OPEN to the Family Room. Kitchen/Breakfast Dining Area, 5 bedrooms, all have double or a walk-in closet, 2 Full baths and 2 half baths, a with finished walk out lower level with 2nd Family Room/Fireplace and Hobby Room and Office. Plus, 254sqft unfinished Storage in lower level (all built-in shelving to remain). First Floor Laundry. All flooded with floor to ceiling windows providing north south natural light. Seller has completed many updates, in bathrooms and kitchen. See disclosures; AND PHOTOS! DETAILS; includes newer windows, roof and stainless steel appliances (to remain). FAVORITE SPACE: Expanded living to the deck and lower patio. Neutral Colors throughout, 2 car attached Garage wrapped in storage shelves. Must see MULTIPLE PHOTOS.
2nd FLOOR: DETAILS: Landing Hallway is oversized. Gracious bedrooms. 2nd full bath with double sink vanity and lavatory and tub/shower with linen closet. Primary Bedroom (13x17) wrapped in corner windows with an ensuite bath, ceramic stone, double vanities and walkin shower. The average utilities are as follows; L.G.& E. = $_____/mo & Water = $____/mo. Detailed sellers disclosures attached. Appraisal SQFT Sketch with all room sizes attached.
Location
State KY
County Jefferson
Direction US HWY 42 North, right on Hunt Creek Drive, 2nd stop sign right on Foxcroft, past the Hunting Creek Country Club, right on Tallwood Road house on right OR To City of Prospect, turn into FOX HARBOR right onto Fox Harbor Rd, left onto Hunting Harbour Rd ,left onto Tallwood Rd house on left across from
Rooms
Basement Walkout Finished
Interior
Heating Natural Gas
Cooling Central Air
Fireplaces Number 2
Fireplace Yes
Exterior
Exterior Feature See Remarks, Patio, Porch, Deck
Parking Features 2 Car Carport, Attached, Entry Side, Driveway
Garage Spaces 2.0
Fence Other, Partial
View Y/N No
Roof Type Shingle
Garage Yes
Building
Lot Description Golf Course, See Remarks, Irregular, Level, Wooded
Story 2
Foundation Poured Concrete
Structure Type Brick
Read Less Info
Want to know what your home might be worth? Contact us for a FREE valuation!

Our team is ready to help you sell your home for the highest possible price ASAP

Copyright 2024 Metro Search, Inc.


