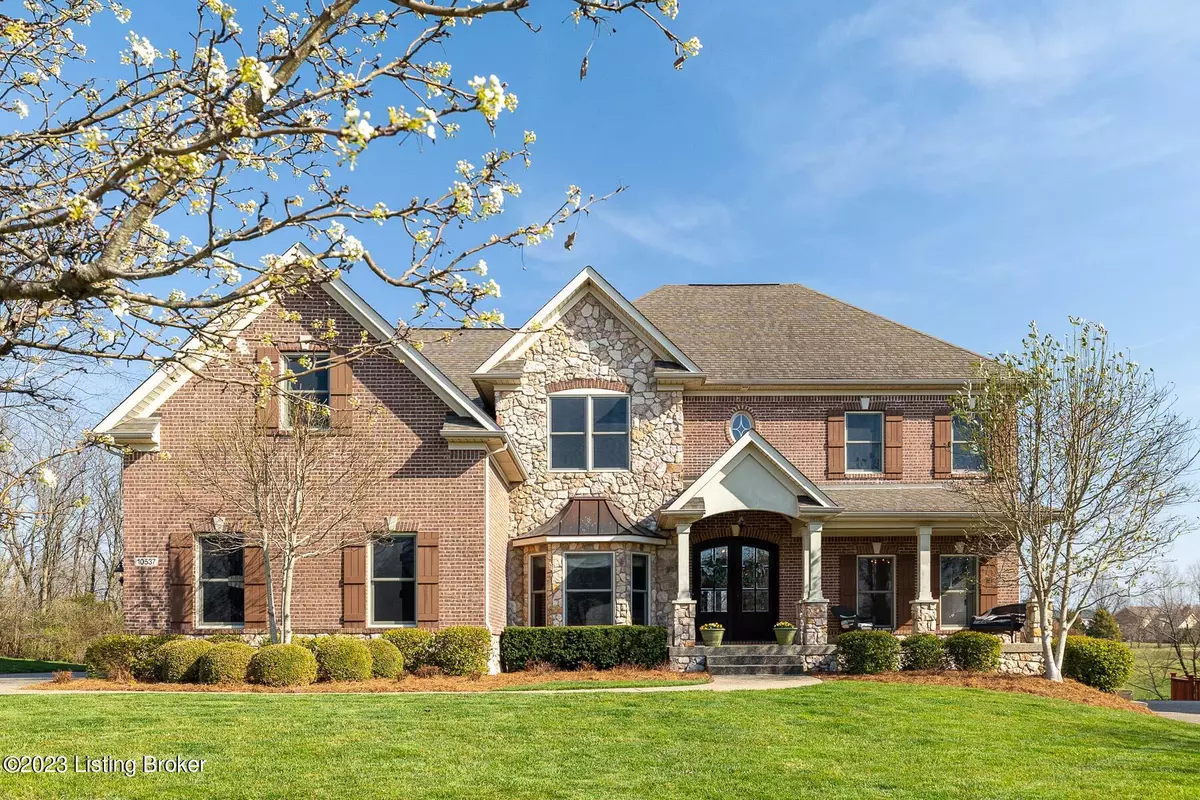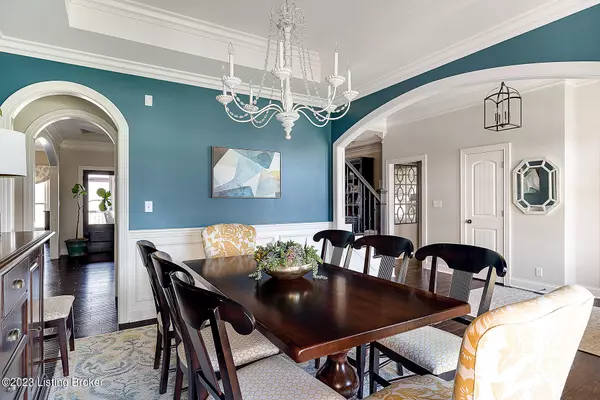$910,000
$889,000
2.4%For more information regarding the value of a property, please contact us for a free consultation.
6 Beds
5 Baths
5,481 SqFt
SOLD DATE : 04/10/2023
Key Details
Sold Price $910,000
Property Type Single Family Home
Sub Type Single Family Residence
Listing Status Sold
Purchase Type For Sale
Square Footage 5,481 sqft
Price per Sqft $166
Subdivision Glen Oaks
MLS Listing ID 1631935
Sold Date 04/10/23
Bedrooms 6
Full Baths 4
Half Baths 1
HOA Fees $375
HOA Y/N Yes
Abv Grd Liv Area 3,819
Originating Board Metro Search (Greater Louisville Association of REALTORS®)
Year Built 2010
Lot Size 0.360 Acres
Acres 0.36
Property Description
Nestled on a treelined court within desirable Glen Oaks, this custom-built stone and brick two-story is unlike any other in the neighborhood, featuring newer construction, incredible freeform pool with grilling station and stone fireplace, forested and golf course views, and six spacious bedrooms with walk-in closets and ensuite baths. Situated within the award-winning North Oldham County school district and located just minutes from Prospect's best shopping, restaurants, and expressways, buyers will appreciate this completely move-in ready retreat, just in time to enjoy the stunning pool, backyard, and outdoor entertaining areas. Past a columned front porch, guests first arrive into a light-filled foyer with arched French door entry and sleek hardwood floors that continue throughout the first floor. An elegant dining room welcomes guests, featuring bright wainscoting, tray ceiling with designer fixture, bay window, and convenient butler's pantry with beverage cooler. The open floor plan of the home invites guests further into the main living area of the first floor, featuring gourmet eat-in kitchen, windowed breakfast room, and spacious living room with French door access to the oversized screened-in porch with fireplace. With stainless steel appliances, granite countertops, large eat-in island, gas range, and spacious pantry, the eat-in kitchen has been designed for effortless entertaining. The kitchen opens to the adjoining windowed breakfast room and stunning living room of the home with incredible coffered ceiling, two-sided fireplace, and mirroring French doors. The first floor continues into the spacious primary bedroom suite with tray ceiling, dual walk-in closets, and luxurious primary bathroom with updated his-and-her vanities, soaking tub, and oversized glass shower with bench. The first floor is complete with a stylish powder room, laundry and mudroom with sink, and attached 3-car garage. The second floor offers four spacious bedrooms with individual walk-in closets, two Jack-and-Jill baths with dual vanities and granite countertops, convenient second-floor laundry, and huge family room, perfect for homework, playing, or an oversized home office. Designed for spending time with family and friends, the walkout lower level of the home features a family room, game area, media room, and fully equipped wet bar with large island, granite countertops, and full-size appliances, ready to accommodate any size of gathering. The lower level is complete with a 6th bedroom with walk-in closet, full bath with convenient door to the patio and pool, and additional storage areas. The home's exterior is as impressive as its interior, featuring gorgeous screened-in porch, covered patio with dining area and built-in grilling station, and impressive stone fireplace with seating area. Fully fenced, the freeform pool features a tanning ledge, deep-end bench, and new liner to be installed in March 2023. The backyard and spacious side yard are freshly landscaped, and the perfect places to play when not enjoying the patio or pool. An incredibly rare offering for the neighborhood, this home is not to be missed!
Location
State KY
County Oldham
Direction From Brownsboro Rd, turn into Glen Oaks entrance ( Stone School Road) right onto Worthington. Left on Laurel and then left onto Championship Court. Second left, and then home is on the left.
Rooms
Basement Finished, Walkout Finished
Interior
Heating Forced Air, Natural Gas
Cooling Central Air
Fireplaces Number 1
Fireplace Yes
Exterior
Exterior Feature Tennis Court, Patio, Screened in Porch, Pool - In Ground, Porch, Deck
Parking Features Attached, Entry Side, Driveway
Garage Spaces 3.0
Fence Other, Full
View Y/N No
Roof Type Shingle
Garage Yes
Building
Lot Description Covt/Restr, Golf Course, Sidewalk, Level, Wooded
Story 2
Foundation Poured Concrete
Structure Type Wood Frame,Brk/Ven,Stone Veneer
Schools
School District Oldham
Read Less Info
Want to know what your home might be worth? Contact us for a FREE valuation!

Our team is ready to help you sell your home for the highest possible price ASAP

Copyright 2024 Metro Search, Inc.







