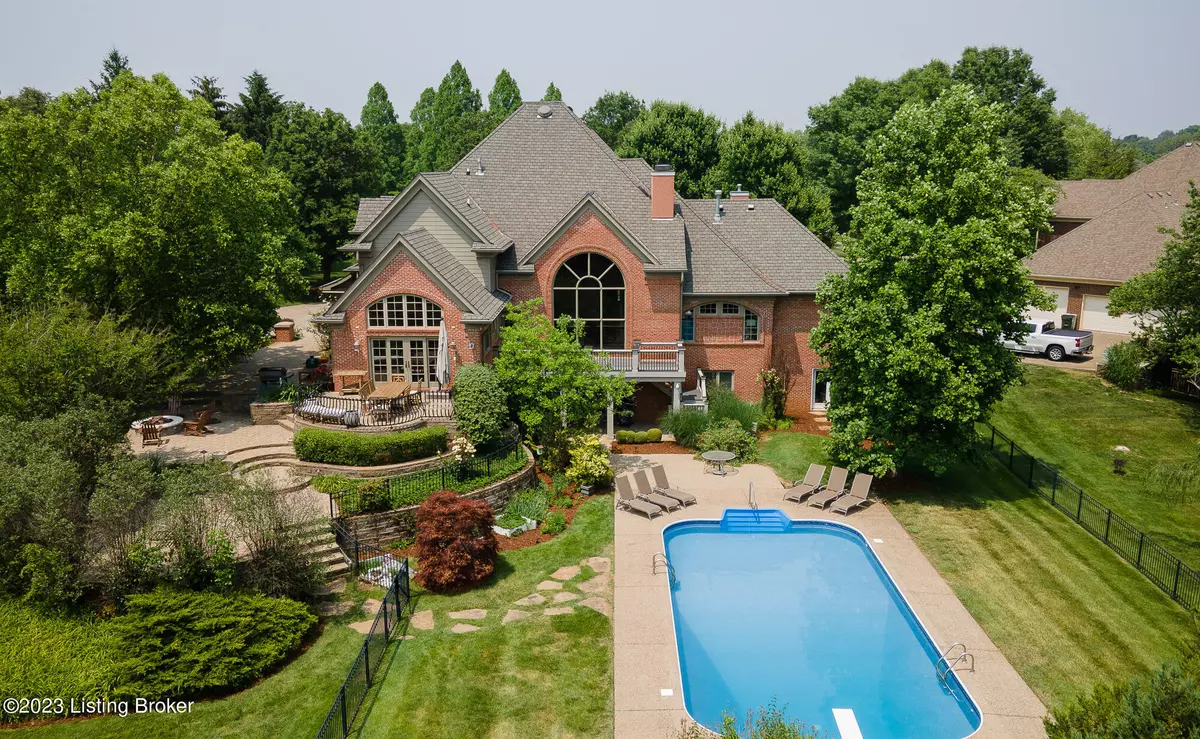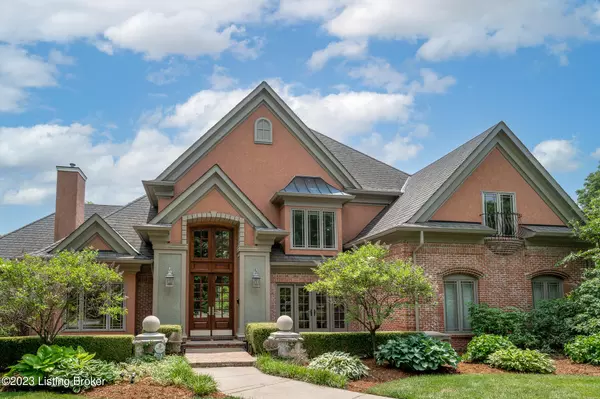$1,363,000
$1,375,000
0.9%For more information regarding the value of a property, please contact us for a free consultation.
6 Beds
5 Baths
7,787 SqFt
SOLD DATE : 07/07/2023
Key Details
Sold Price $1,363,000
Property Type Single Family Home
Sub Type Single Family Residence
Listing Status Sold
Purchase Type For Sale
Square Footage 7,787 sqft
Price per Sqft $175
Subdivision Hunting Creek Estates
MLS Listing ID 1638482
Sold Date 07/07/23
Bedrooms 6
Full Baths 4
Half Baths 1
HOA Fees $200
HOA Y/N Yes
Abv Grd Liv Area 5,025
Originating Board Metro Search (Greater Louisville Association of REALTORS®)
Year Built 1993
Lot Size 1.400 Acres
Acres 1.4
Property Description
Welcome home to this elegant brick charmer in Hunting Creek Estates! This stunning home has been well cared for and is ready for its new owners!
The beautiful front door will catch your eye as you walk up the front steps - it has been recently refinished. An elegant and formal entryway greets you upon entering with an office space to your left and formal dining room to your right. The home office to your left is the perfect space to get work done with plenty of light and privacy. The dining room on the other side is where you will want to host all your family gatherings. The combination of natural light and access to the kitchen will make it one of your favorite rooms in the home. Make your way through the foyer and you will find yourself in the heart of the home: the large spacious family room with an oversized window which looks out onto the beautiful backyard. Steps away from the living room is the home's eat-in kitchen. It is a host's dream! It's the perfect place to spend time with guests or family while cooking! Kitchen includes a walk-in pantry, lots of cabinet space, double oven, and granite countertops. There are so many windows in the kitchen - you will love the natural light it brings and the views of the 1.4 acre backyard. The home's laundry room and three car garage are conveniently located off the kitchen and provides ample space. The first-floor primary bedroom suite is located off the living room featuring a beautiful, oversized primary bathroom and walk in closets. There is also a fireplace located in the primary bedroom, surrounded by beautiful built-ins. A half bath completes the first floor.
Access the second floor by two conveniently located staircases, one in the foyer and the other off the kitchen. Upstairs features 3 great sized bedrooms, 2 full bathrooms, and a sitting/bonus room. You will absolutely love how spacious the bedrooms and closets are. First and second floors have been freshly painted.
You will be impressed with the massive amount of space that the finished walkout basement has to offer. There is a family room, exercise room, billiards room, craft room, two bedrooms and a full bath. Double doors off the family room lead you out into the home's backyard - right out to the pool. New LVP flooring, fresh paint, craft room, and cabinets were completed just a few years ago.
Now let's talk about the backyard - you will never want to leave the outdoor space! You will absolutely fall in love with everything this private backyard has to offer! The pool, three terraces, outdoor fire pit and back deck - this back yard is truly an entertainers dream!
A new pool liner was installed at the end of season last year. Coping around the pool and stairs, as well as the pool lights have been refinished. The backyard is truly an oasis and where you will want to spend your summer days!
The fire pit with gas line and the second and third terraces were completely refinished in the last few years. The driveway was also completely redone last summer! This home is one of a kind and will not last long. The owner has put so much love into this house, and it shows!
Don't miss out on your chance to call this beauty home - schedule a private showing today!
Location
State KY
County Jefferson
Direction US 42 to Covered Bridge Rd (329) take 1st Hunting Creek entrance onto Westover then left on Pine Knoll. Or US 42 to Hunting Creek Dr Right at roundabout onto Westover right on Pine Knoll
Rooms
Basement Walkout Finished
Interior
Heating Forced Air, Natural Gas
Cooling Central Air
Fireplaces Number 2
Fireplace Yes
Exterior
Exterior Feature Patio, Pool - In Ground, Deck
Parking Features Attached, Entry Front, Entry Side, Driveway
Garage Spaces 3.0
Fence Partial
View Y/N No
Roof Type Shingle
Garage Yes
Building
Lot Description Cul De Sac, Level
Story 2
Foundation Poured Concrete
Structure Type Wood Frame
Schools
School District Jefferson
Read Less Info
Want to know what your home might be worth? Contact us for a FREE valuation!

Our team is ready to help you sell your home for the highest possible price ASAP

Copyright 2024 Metro Search, Inc.







