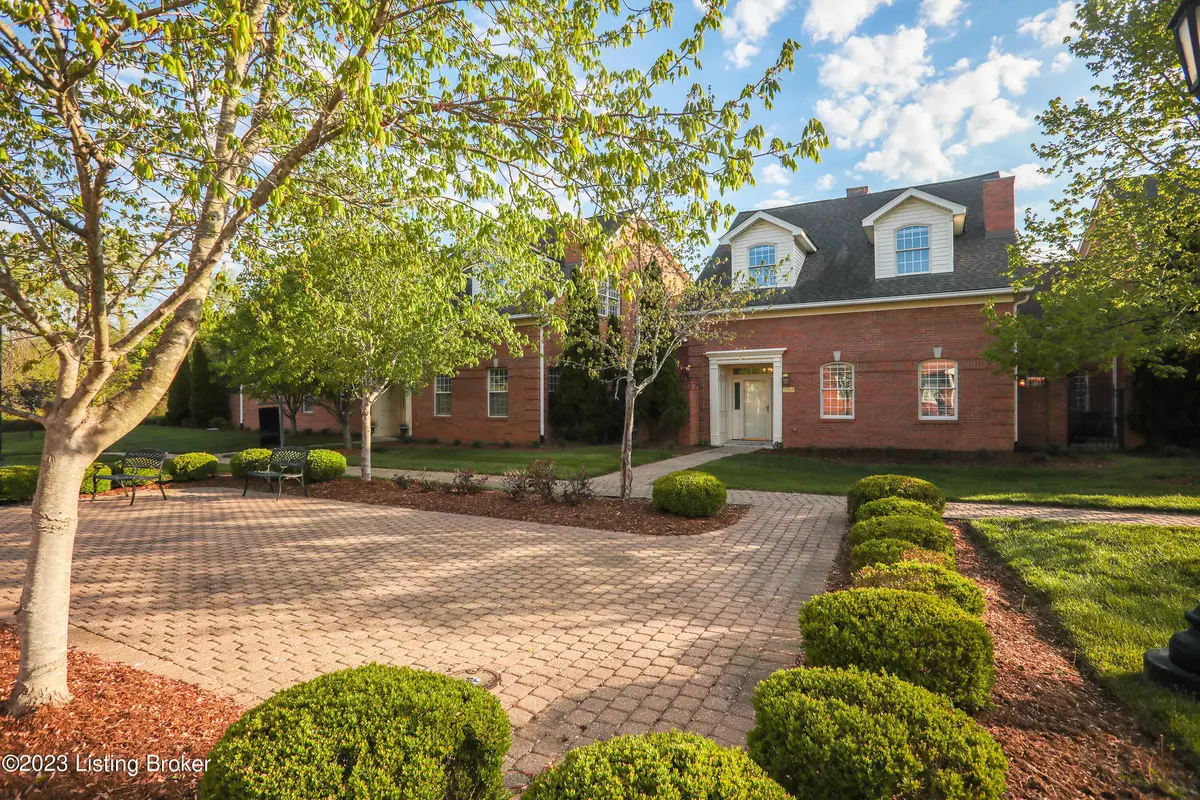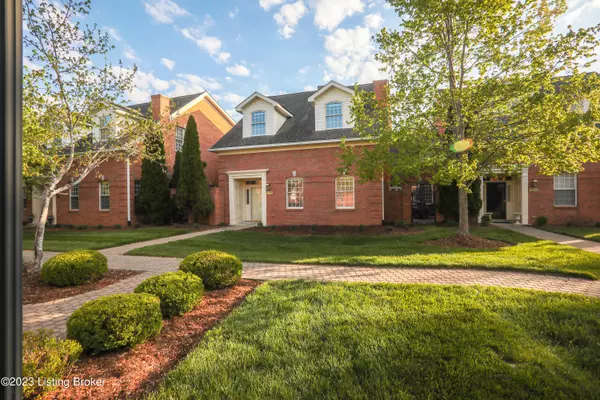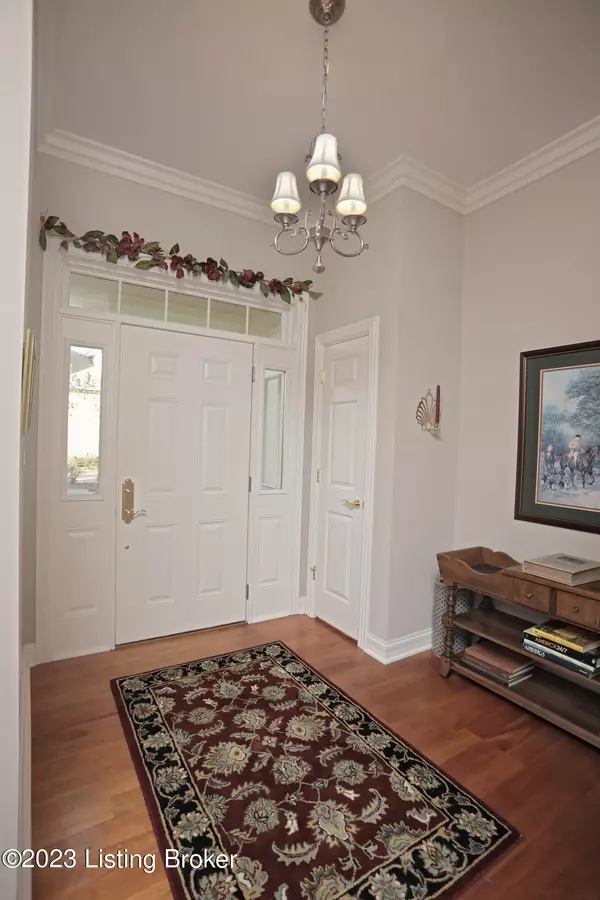$485,000
$485,000
For more information regarding the value of a property, please contact us for a free consultation.
3 Beds
3 Baths
3,405 SqFt
SOLD DATE : 07/14/2023
Key Details
Sold Price $485,000
Property Type Condo
Sub Type Condominium
Listing Status Sold
Purchase Type For Sale
Square Footage 3,405 sqft
Price per Sqft $142
Subdivision Smithfield Greene
MLS Listing ID 1634950
Sold Date 07/14/23
Bedrooms 3
Full Baths 2
Half Baths 1
HOA Fees $5,340
HOA Y/N Yes
Abv Grd Liv Area 3,350
Originating Board Metro Search (Greater Louisville Association of REALTORS®)
Year Built 2006
Property Description
Welcome to 7503 Smithfield Greene Lane in Prospect Kentucky!! This 3 Bedroom Condo is like New Construction!! The Condo boast an Open Floor Plan, Eat-In Kitchen, Great Room, Dining Room, Living Room, Office, Primary Bedroom plus 3 other Bedrooms, 2.5 Baths, 2 Car Attached Garage, private and gated outdoor brick patio, arched doorways, new roof, new 5 ton HVAC (w/10 year transferrable warranty), Security System (not active at this time), Pella windows & external doors, 5'' crown and floor moldings, fresh coat of paint throughout, hardwood floors, new landscaping and fresh mulch and much much more!! When you walk in this home under the covered front porch, you are greeted by an open Entry Foyer with hardwood flooring, 10' ceilings, chandelier, 5'' crown and floor moldings, fresh coat of paint and side lights on both sides of the front door. Just off of the Entry Foyer is the spacious and open Great Room with hardwood flooring, gas fireplace trimmed with a decorative wood mantle and marble, double built-in book shelves with cabinets below, canned lighting, ceiling fan, fresh coat of paint, surround sound speakers, 10' ceilings, 5" crown and floor moldings, in-floor outlets, double doors to the private brick paved outdoor patio, 2 side windows on the doors and 4 transom windows above allows for lots of natural lighting and is wide open to the Eat-In Kitchen and Dining Room. Looking from the Great Room into the Eat-In Kitchen is a wide open view!! The Eat In Kitchen has hardwood flooring, corian counter tops, Amish custom built cherry cabinets w/decorate rope top, island w/breakfast bar large enough for 5 seats, 10ft ceilings, 5" crown and floor moldings, canned lighting, tons of cabinet and drawer space, full complement of kitchen appliances, regular sink and vegetable washing sink, brick backsplash, fresh coat of paint, cabinet pantry w/pull out shelves, bar area with brick backing and arched brick overlay, surround sound speakers and is wide open to the Great Room and Dining Room. There is a triple wide arched entry way to the Dining Room with hardwood floors, chair rail, above and below chair rail wainscotting, 10ft ceilings, 5" crown and floor molding, canned lighting, chandelier, fresh coat of paint, door to the private and gated paved patio and that door as well has two large windows allow for lots of natural lighting. The Primary Bedroom located on the 1st floor is very spacious with His and Her Walk-In closets with lots of hanging and shelf space, bay window, canned lighting, ceiling fan, fresh coat of paint, 10ft ceilings, 5" crown and floor molding and a spacious Primary Bathroom. There are double doors between the Primary Bedroom and the Primary Bathroom. The Primary Bathroom has a double door entry, ceramic tile flooring, his and her tall sinks AND a make up table, walk-in shower w/glass door, 5" floor molding, double door linen cabinet w/lots of shelving, private water closet with door, 10ft ceilings, canned lighting and 3-down lights over each sink. The Living Room has hardwood floors, double french door entry, 4 windows for lots of natural lighting, 10ft ceilings, 5" crown and floor moldings, canned lighting, surround sound speaker with a volume control knob, gas fireplace with a wood trimmed mantle, 2 decorative spot lights and a fresh coat of paint. There is a 1/2 Bath located on the 1st floor which is spacious with hardwood flooring, pedestal sink, decorative cabinet above the toilet, 10ft ceiling and 5" crown and floor molding. Completing the 1st floor is a spacious Laundry Room with a hot/cold sink and folding table, 8 cabinet doors and 2 drawers for laundry needs and storage and washer and dryer hookups.
There is an open stairwell to the 2nd floor living quarters with solid wood treads and carpet runner, stairway/step lighting, decorative wall molding and wainscotting, sconce lighting, large box skylight and a landing/hallway at the top. The hallway/landing at the top of the stairway has a large built in book shelf, 4 decorate wood pillars, canned lighting, fresh coat of paint and a sitting area. Bedroom #2 for this home has his and her closets (1 of them a walk-in), vaulted ceiling, 5" floor moldings, sitting area/nook, ceiling fan/light fixture, canned lighting, fresh coat of paint, 3 windows for natural lighting and access to the Full Bath. Bedroom #3 for this home has 2 closets (1 of them a walk in), ceiling fan/light fixture, 5" floor molding, vaulted ceiling, canned lighting, fresh coat of paint, sitting area/nook and access to the Full Bath. The Office has 5" floor moldings, 9ft ceilings, fresh coat of paint and access to the Full Bath. There is also a Bonus Room with 5" floor moldings and an unfinished area. Completing the 2nd floor is a Full Bath with ceramic tile flooring, shower/tub, decorative window, canned lighting, 9 ft ceilings, large double door linen closet with lots of shelving. Completing this home is the Private outdoor patio with a gate and access doors from the Dining Room and the Great Room. As well, there is a gas line run to the patio for your grill. There is also on the east side of the condo complex where there are secure gates, whereby with a key, the property owners can get to the adjacent shopping center where Kroger is located. All Furniture and items within the home are for sale outside of the purchase contract.
As a convenience to the Buyer, Seller is offering a 1-year home warranty. All this and more make this home a must see!!
Location
State KY
County Jefferson
Direction US HWY 42 to (L) Timber Ridge, (R) in Entrance to Smithfield Greene then take (L) to front en3trance and (R) to Garage.
Rooms
Basement None
Interior
Heating Forced Air, Natural Gas
Cooling Central Air
Fireplaces Number 2
Fireplace Yes
Laundry In Unit
Exterior
Exterior Feature Patio
Parking Features Attached, Entry Rear
Garage Spaces 2.0
Fence None
View Y/N No
Roof Type Shingle
Garage Yes
Building
Lot Description Cul De Sac
Story 2
Foundation Slab
Structure Type Brk/Ven
Read Less Info
Want to know what your home might be worth? Contact us for a FREE valuation!

Our team is ready to help you sell your home for the highest possible price ASAP

Copyright 2024 Metro Search, Inc.







