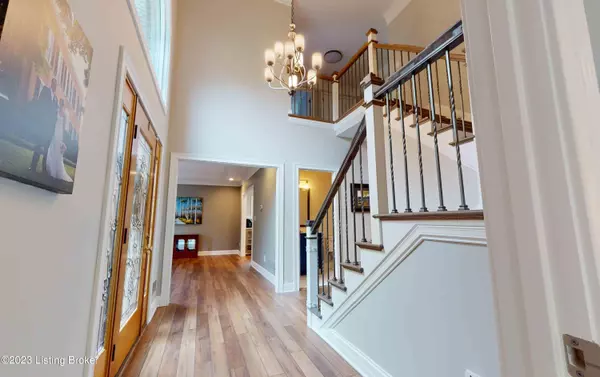$800,000
$800,000
For more information regarding the value of a property, please contact us for a free consultation.
4 Beds
4 Baths
4,112 SqFt
SOLD DATE : 07/25/2023
Key Details
Sold Price $800,000
Property Type Single Family Home
Sub Type Single Family Residence
Listing Status Sold
Purchase Type For Sale
Square Footage 4,112 sqft
Price per Sqft $194
Subdivision Hunting Creek Estates
MLS Listing ID 1639473
Sold Date 07/25/23
Bedrooms 4
Full Baths 3
Half Baths 1
HOA Fees $200
HOA Y/N Yes
Abv Grd Liv Area 3,202
Originating Board Metro Search (Greater Louisville Association of REALTORS®)
Year Built 1993
Lot Size 0.420 Acres
Acres 0.42
Property Description
For anyone looking to move into the Estates of Hunting Creek, 6510 Harrods View Cir. could very well be the perfect option! Renovated homes in this subdivision rarely hit the market, and often are partial updates or facelifts. In this case, the heavy lifting has been done, so new owners can simply move in and enjoy! Among the key highlights of this 4 bedroom, 3.5 bath home on a private, irrigated, nearly 1/2 acre lot, is the first floor redesign and renovation. Upon entry, a two-story foyer, renovated staircase and powder room, updated flooring and fresh paint greet you. Off the foyer, is a formal living room or flex space that can be used in a variety of ways. Moving into the kitchen, the owners added structural beams, moved walls and modified windows to create a space that's large, open, inviting and perfect for gathering family and friends. The custom white cabinetry was designed and installed by locally owned Vittitow Cabinets. A huge island with a deep farm sink, gas range and vented hood, loads of pantry storage, beverage bar and stainless steel appliances are some features to love. There is simply no shortage of storage or counter space for the cooks of house. Off the kitchen is a dining area with lots of natural light that accommodates a large dining table, as well as the spacious family room with a beautiful, renovated fireplace as its focal point. The stone and wooden mantle will impress. Both the dining area and family room have access to the back deck. The first floor primary suite also underwent a thoughtful redesign. It is a luxurious space with an en-suite bathroom that boasts a free standing tub, large walk-in shower, extensive tile work, custom dual vanity and master closet. The primary suite connects to a mudroom with laundry, utility sink and additional storage. Moving upstairs, the second floor has three generous sized bedrooms and updated flooring throughout that matches the first floor. The largest bedroom has an ensuite full bathroom and large walk-in closet. There is an updated hall bath to service the other two bedrooms. The finished basement has updated flooring, great room with a game area and fireplace, and a bonus room that is currently being used as an exercise room. The unfinished portion of the basement offers plenty of room for storage or even expansion. Outside, the deck and backyard offer more space for entertaining and enjoyment. Other notable features are the roof replacement (2023), rebuilt brick mailbox (2023), attic insulation (2022), upgraded electrical panel (2022), updated exterior lighting (2022) and more. Be sure to review the photos, 3D tour, and updates list! Membership to Hunting Creek Country Club is an additional cost, but offers an 18-hole championship golf course, clubhouse, pool, tennis and pickle ball courts and more. Call for more information or to setup a private showing!
Location
State KY
County Jefferson
Direction Hwy 42 to Hunting Creek Dr. to Westover Dr. to right on Harrods View Cir. to house.
Rooms
Basement Partially Finished
Interior
Heating Forced Air, Natural Gas
Cooling Central Air
Fireplace No
Exterior
Exterior Feature Deck
Parking Features Attached, Entry Side
Garage Spaces 2.0
View Y/N No
Roof Type Shingle
Garage Yes
Building
Lot Description Covt/Restr
Story 2
Foundation Crawl Space, Poured Concrete
Structure Type Wood Frame,Brick
Schools
School District Jefferson
Read Less Info
Want to know what your home might be worth? Contact us for a FREE valuation!

Our team is ready to help you sell your home for the highest possible price ASAP

Copyright 2024 Metro Search, Inc.







