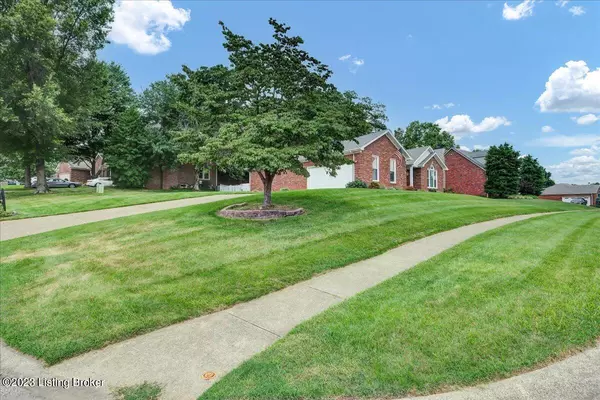$356,250
$370,000
3.7%For more information regarding the value of a property, please contact us for a free consultation.
3 Beds
3 Baths
2,994 SqFt
SOLD DATE : 08/10/2023
Key Details
Sold Price $356,250
Property Type Single Family Home
Sub Type Single Family Residence
Listing Status Sold
Purchase Type For Sale
Square Footage 2,994 sqft
Price per Sqft $118
Subdivision Hurstbourne Woods
MLS Listing ID 1641370
Sold Date 08/10/23
Bedrooms 3
Full Baths 3
HOA Fees $340
HOA Y/N Yes
Abv Grd Liv Area 1,722
Originating Board Metro Search (Greater Louisville Association of REALTORS®)
Year Built 1993
Lot Size 10,890 Sqft
Acres 0.25
Property Description
Welcome to this stunning all-brick ranch home nestled on a spacious corner lot! With 3 bedrooms and 3 full bathrooms, this home offers ample space and comfortable living. Step inside and be greeted by the inviting great room, featuring vaulted ceilings that create an airy and open atmosphere. Cozy up next to the charming fireplace during colder evenings. Adjacent to the great room, you'll find a delightful dining room adorned with elegant French doors. The eat-in kitchen boasting a large bay window that fills the space with natural light. Whether you're preparing meals or simply enjoying your morning coffee, the new kitchen sink enhances the overall appeal and practicality of this space. Abundant kitchen cabinets provide plenty of storage for all your culinary needs. The large primary bedroom, complete with trey ceilings that add a touch of sophistication, and his and her walk-in closets. The primary bathroom offers a double sink, a separate tub, and a shower, providing comfort and convenience. An updated and stylish hall bathroom caters to the needs of your family and guests. The first-floor laundry room adds convenience to your daily routine. The finished basement features a large family room, perfect for entertaining or relaxing with loved ones, and a large walk-in closet. Additionally, a full bathroom and ample storage space are available in the basement. Enjoy the outdoors in the delightful 12x16 sunroom, providing a peaceful space to soak up the sunshine. Enjoy the privacy and charm of the picket fence that surrounds the backyard of this home, creating a safe and serene space, perfect for children, pets, and outdoor activities. Host gatherings or simply unwind on the large patio, ideal for outdoor dining or lounging. Conveniently park your vehicles in the spacious attached two-car garage and take advantage of the double driveway, Don't miss the opportunity to call this meticulously maintained home your own. Schedule a showing today and experience the charm and comfort this property has to offer!
Location
State KY
County Jefferson
Direction Take I-264 E to US-150 E/US-31E S/Bardstown Rd. Take exit 16 from I-264 E, Turn Right off exit, Turn left onto Watterson Trail, turn Left onto Hurstbourne Woods Dr, 5th home on Left. Corner of Sunny Ridge Court and Hurstbourne Woods Drive.
Rooms
Basement Partially Finished
Interior
Heating Electric, Forced Air, Natural Gas
Cooling Central Air
Fireplaces Number 1
Fireplace Yes
Exterior
Exterior Feature Patio, Screened in Porch, Porch
Garage Attached, Entry Side, Driveway
Garage Spaces 2.0
Fence Wood
View Y/N No
Roof Type Shingle
Garage Yes
Building
Story 1
Structure Type Brick
Schools
School District Jefferson
Read Less Info
Want to know what your home might be worth? Contact us for a FREE valuation!

Our team is ready to help you sell your home for the highest possible price ASAP

Copyright 2024 Metro Search, Inc.







