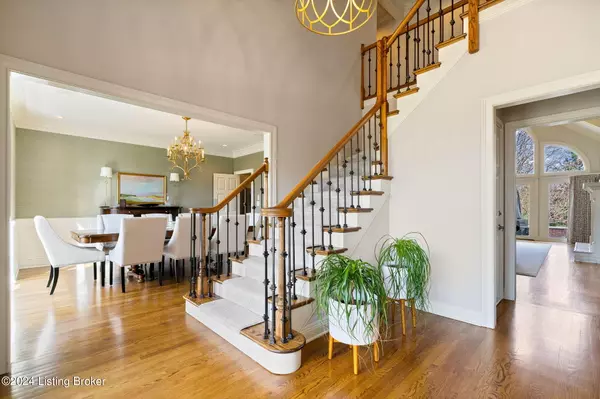$1,100,000
$1,135,000
3.1%For more information regarding the value of a property, please contact us for a free consultation.
4 Beds
5 Baths
6,223 SqFt
SOLD DATE : 04/29/2024
Key Details
Sold Price $1,100,000
Property Type Single Family Home
Sub Type Single Family Residence
Listing Status Sold
Purchase Type For Sale
Square Footage 6,223 sqft
Price per Sqft $176
Subdivision Estates Of Hunting Creek
MLS Listing ID 1654555
Sold Date 04/29/24
Bedrooms 4
Full Baths 4
Half Baths 1
HOA Fees $250
HOA Y/N Yes
Abv Grd Liv Area 3,929
Originating Board Metro Search (Greater Louisville Association of REALTORS®)
Year Built 1991
Lot Size 0.530 Acres
Acres 0.53
Property Description
This exquisite house is located in the prestigious Estates of Hunting Creek and the Oldham County School District. It boasts many updates and sits on an easy-to-maintain lot. The first floor features a grand two-story entry, a library with a vaulted ceiling and built-in bookcases, and a great room with a custom fireplace mantle, vaulted ceiling, built-in bookcases, huge windows, and a door that leads to the patio. The first-floor primary suite is simply stunning, with 10'' crown moldings, a partially vaulted ceiling, and a newly renovated primary bathroom with new vanity tops and sinks. The eat-in kitchen is a chef's dream, fully equipped with high-end stainless steel appliances, a new granite countertop, a new kitchen sink, a new tile backsplash, and a large center island.
The kitchen also features a large laundry/mudroom with a marble countertop and tiled backsplash on one side, and a sunroom on the other side. The first floor is completed by a gorgeous dining room with custom wainscoting and grass cloth wallpaper.
The second level features a large bedroom with an en suite bathroom and walk-in closet, as well as two additional large bedrooms that share a bathroom.
The lower level is perfect for entertainment, with a custom bar, a large open family/playroom, a full bath with a steam shower, a large office/workout room, a 1,000+ bottle temperature-controlled walk-in wine cellar, and a storage room with a walk-in temperature-controlled cedar closet.
Other features include a full irrigation system and a spacious three-car garage. This is the house you have been dreaming of, so don't wait any longer and make it yours today!
Location
State KY
County Oldham
Direction -Hwy 42 to Covered Bridge Road -Right on Westover -Left on Cedar Bluff Ct.
Rooms
Basement Finished
Interior
Heating Forced Air, Natural Gas
Cooling Central Air
Fireplaces Number 1
Fireplace Yes
Exterior
Exterior Feature Tennis Court, Patio, Porch
Parking Features Attached, Driveway, Electric Vehicle Charging Station(s)
Garage Spaces 3.0
Fence None
View Y/N No
Roof Type Shingle
Garage Yes
Building
Story 2
Foundation Poured Concrete
Structure Type Brick
Schools
School District Oldham
Read Less Info
Want to know what your home might be worth? Contact us for a FREE valuation!

Our team is ready to help you sell your home for the highest possible price ASAP

Copyright 2024 Metro Search, Inc.







