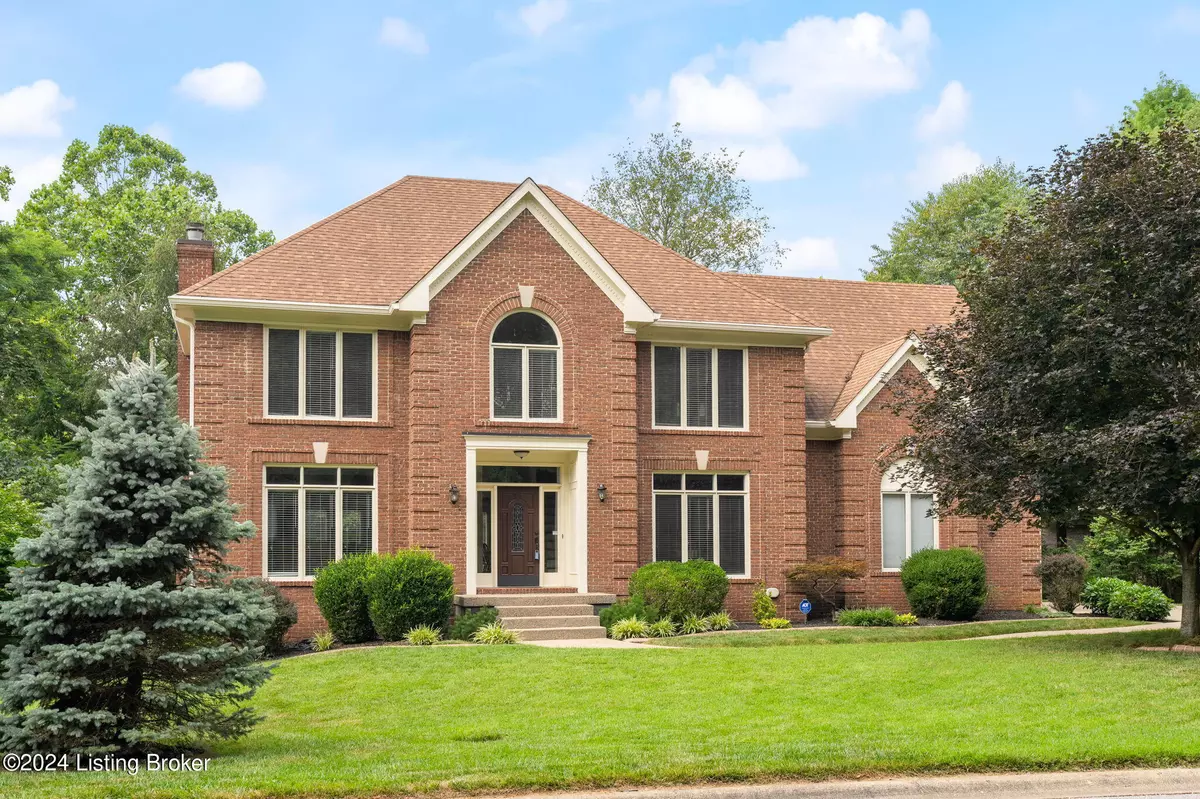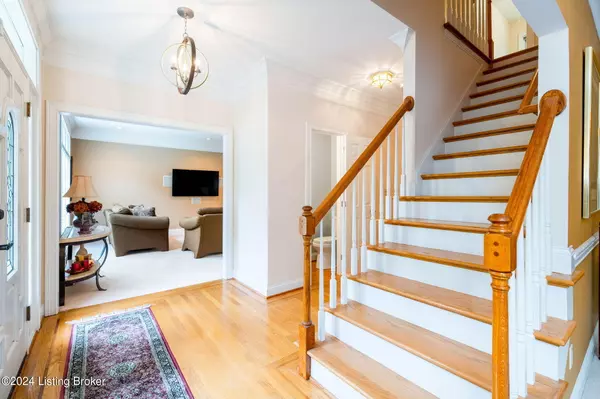$675,000
$675,000
For more information regarding the value of a property, please contact us for a free consultation.
5 Beds
4 Baths
4,233 SqFt
SOLD DATE : 08/30/2024
Key Details
Sold Price $675,000
Property Type Single Family Home
Sub Type Single Family Residence
Listing Status Sold
Purchase Type For Sale
Square Footage 4,233 sqft
Price per Sqft $159
Subdivision Paramont Estates
MLS Listing ID 1665335
Sold Date 08/30/24
Bedrooms 5
Full Baths 3
Half Baths 1
HOA Fees $2,542
HOA Y/N Yes
Abv Grd Liv Area 3,033
Originating Board Metro Search (Greater Louisville Association of REALTORS®)
Year Built 1996
Lot Size 0.710 Acres
Acres 0.71
Property Description
Nestled on a tranquil street in Paramont, this stunning 2-story home with a lower-level walkout boasts a beautiful private lot adorned with mature trees. The home features custom cabinets, moldings, and millwork throughout. Upon entering, discover to your right the formal dining room and to your left, the open, light-filled, and expansive family room enhanced by a fireplace flanked with custom built-ins. The perfect spot to entertain family and friends, the family room also features a wet bar area and separate access to the deck that expands across the entire back of the house. The eat-in kitchen is complemented by white custom cabinets, granite countertops, a full array of stainless appliances, and convenient access to the deck. A powder room completes the main level. Upstairs, you will find the generously sized owner's suite with tray ceilings and a relaxing sitting area overlooking the beautiful landscape. Retreat to the en-suite bathroom with a whirlpool tub, a separate walk-in shower, and a spacious walk-in closet. Convenience is key with a large upstairs laundry room equipped with a utility sink. There are three additional bedrooms on the second level, one with a vaulted ceiling & double closet, and a full guest bathroom with double vanities. Additional living space awaits in the finished walkout lower level. With a family room with a wet bar, a bedroom with a walk-in closet, a full bathroom, and access to the covered patio, this area creates an ideal space for hosting large gatherings. Enjoy cozy nights around the firepit in the backyard or entertaining guests on the deck. Terraced gardens and seating areas create a picturesque setting. Mature trees in the backyard also give a sense of privacy and park-like serenity. Take advantage of the neighborhood clubhouse, tennis courts, and year-round swimming. The property is located within the award-winning Oldham County school district. Additional Upgrades and Features: new owner's suite en-suite bathroom shower door June 2024, new owner's suite en-suite bathroom faucets March 2024, new HVAC system December 2023, remodeled hall bath September 2022, new gutters and gutter guards August 2021, new kitchen appliances July 2019, new attic spay foam insulation April 2019, new hard-wired smoke detectors January 2018, new roof July 2015, new driveway and sidewalk May 2014, deck reinforcement and new flooring October 2013, and all new comfort height toilets. This home is a perfect blend of luxury, convenience, and functionality, offering an exceptional living experience for its next owners.
Location
State KY
County Oldham
Direction Highway 42 to Paramont Estates - Lake Stone - Right on Windward to street
Rooms
Basement Walkout Finished
Interior
Heating Forced Air, Natural Gas
Cooling Central Air
Fireplaces Number 2
Fireplace Yes
Exterior
Exterior Feature Tennis Court, Patio, Porch, Deck
Parking Features Attached, Entry Side
Garage Spaces 2.0
Fence None
View Y/N No
Roof Type Shingle
Garage Yes
Building
Lot Description Covt/Restr, Wooded
Story 2
Foundation Poured Concrete
Structure Type Brk/Ven
Schools
School District Oldham
Read Less Info
Want to know what your home might be worth? Contact us for a FREE valuation!

Our team is ready to help you sell your home for the highest possible price ASAP

Copyright 2024 Metro Search, Inc.







