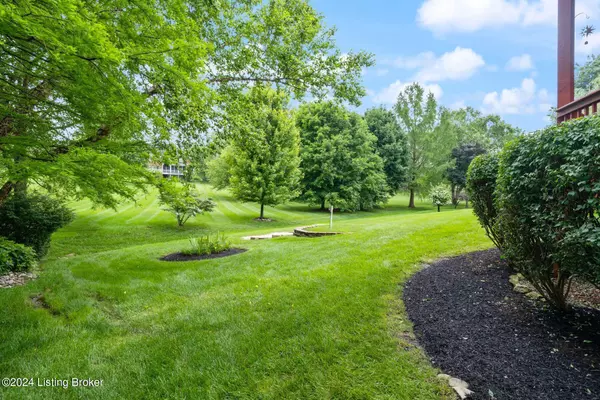$855,000
$895,000
4.5%For more information regarding the value of a property, please contact us for a free consultation.
5 Beds
5 Baths
5,548 SqFt
SOLD DATE : 10/07/2024
Key Details
Sold Price $855,000
Property Type Single Family Home
Sub Type Single Family Residence
Listing Status Sold
Purchase Type For Sale
Square Footage 5,548 sqft
Price per Sqft $154
Subdivision Hillcrest
MLS Listing ID 1664475
Sold Date 10/07/24
Bedrooms 5
Full Baths 4
Half Baths 1
HOA Fees $1,400
HOA Y/N Yes
Abv Grd Liv Area 3,848
Originating Board Metro Search (Greater Louisville Association of REALTORS®)
Year Built 2000
Lot Size 0.520 Acres
Acres 0.52
Property Description
Nestled on a quiet street within the desirable Hillcrest neighborhood, this timeless two-story home is thoughtfully positioned on a rolling half acre lot and features year-over-year improvements tailored to create a truly move-in ready retreat, including new roof (2018), new HVAC, hardwood flooring throughout the first floor, fresh paint, new carpeting, and updated walkout basement. Situated within the award-winning North Oldham County school district and located just minutes from Prospect's shopping, restaurants, and expressways, this custom home features 5+ bedrooms, 3 spacious floors of updated living spaces, and rare 5-car garage. Past an arched covered front porch, guests first arrive into a soaring two-story foyer with sleek hardwood floors and bright windows that continue throughout the first floor. To the right, an elegant dining room welcomes guests, featuring tray ceiling, decorative columns, and triple windows. To the left, a spacious study with tall ceilings and oversize window provides the perfect place for a home office or music room. The open floor plan of the home invites guests further into the incredible two-story great room of the first floor with gas fireplace, convenient built-ins, and picture windows overlooking the private backyard. The great room opens to the adjoining breakfast room and gourmet kitchen of the home with access to the home's entertaining deck and screened-in porch. The kitchen features new granite countertops, updated backsplash, oversize eat-in island, and separate pantry. The first floor continues into the spacious owner's suite with vaulted tray ceiling, gas fireplace, and private access to the home's screened-in porch. The luxurious primary bathroom features his-and-her vanities, updated soaking tub, and glass shower with stylish subway tile. The first floor is complete with an oversized laundry/mud room, powder room, and attached 3-car garage. The second floor features two spacious bedrooms with Jack-and-Jill bath, guest bedroom with en-suite bath, and a sizable fourth bedroom with spacious walk-in closet and laundry hookups, perfect for the easy addition of a 3rd full bath on the second floor. The lower level is designed for effortless entertaining, featuring a spacious family room with gas fireplace, oversize wet bar, windowed game room, bonus room currently used as a 6th bedroom, and full bath. The lower level also offers access to the lower covered porch, as well as the home's secondary attached 2-car garage, providing convenient and private access for a possible in-law suite or live-in au pair. The home's exterior is as impressive as its interior, featuring .5+ private acres of rolling lawn, well-maintained upper & lower decks, and manicured landscaping. In addition, buyers can immediately begin taking advantage of the neighborhood's fantastic amenities, including pool, clubhouse, tennis courts, and more! A rare offering for the neighborhood, this home is not to be missed!
Location
State KY
County Oldham
Direction US Hwy 42 to Ridgemoor Dr; left on Crestmoore Circle; Left onto Deecross Drive. Right onto Deer Pointe Place; Home will be on the right.
Rooms
Basement Finished, Walkout Finished
Interior
Heating Forced Air, Natural Gas
Cooling Central Air
Fireplaces Number 3
Fireplace Yes
Exterior
Exterior Feature Tennis Court, Screened in Porch, Porch, Deck
Parking Features Attached, Entry Rear, Entry Side, Driveway
Garage Spaces 5.0
Fence None
View Y/N No
Roof Type Shingle
Garage Yes
Building
Lot Description Covt/Restr, Sidewalk, Level
Story 2
Foundation Poured Concrete
Structure Type Wood Frame,Brk/Ven
Schools
School District Oldham
Read Less Info
Want to know what your home might be worth? Contact us for a FREE valuation!

Our team is ready to help you sell your home for the highest possible price ASAP

Copyright 2024 Metro Search, Inc.







